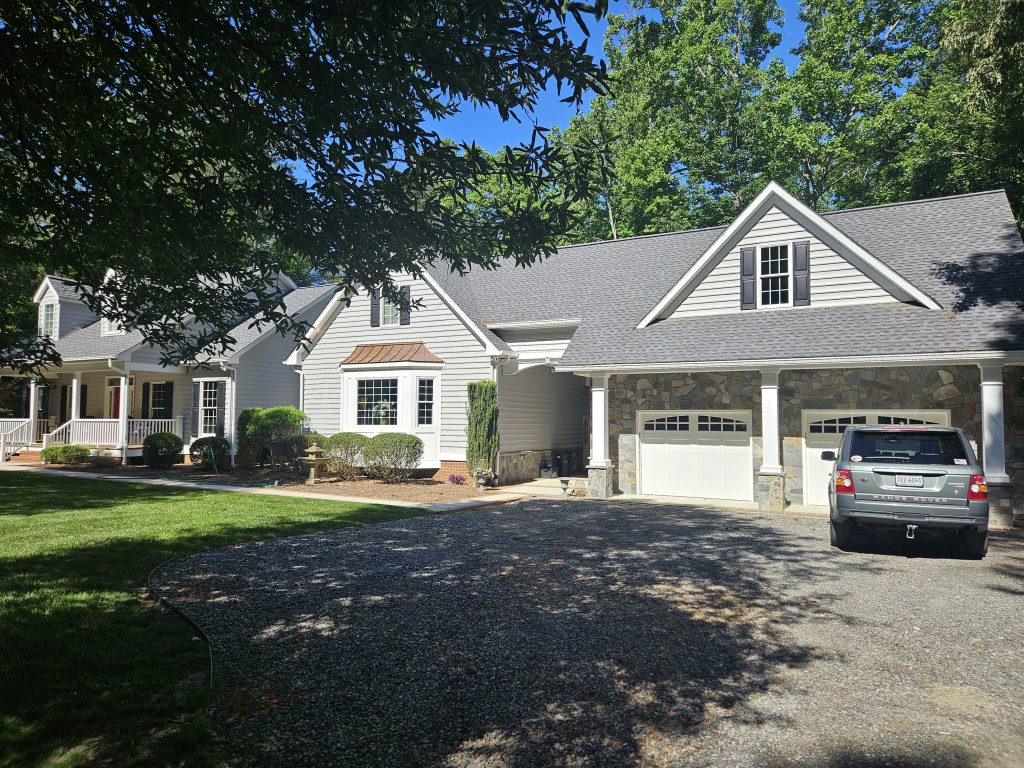
Here we showcase a new addition project that we completed in the Northern Neck.
A new addition offers both functional and cosmetic appeal to your home. It is a major investment for your home and should be a reflection of your style while it fits your needs.
At Mast Builders, our team of skilled professionals is here to help you create a home that fits your family and your lifestyle. We understand that a new addition is a big project, and we’ll do our best to make it as fun and stress-free as possible, so that you can come home to a house you love.
We mean “Massive” when we introduce this project as a “Massive Home Addition & Remodel”, and we know you will agree after following the story. The addition covered us expanding the front and back of the home, converting existing rooms for different uses and added an extended garage. No details were left untouched.
Our story begins showing the front exterior with expanded space by the front porch as well as the new two-car garage. We move to the back to show the newly expanded master bedroom and kitchen space, new deck and pergola too. The dream kitchen includes every imaginable amenity, double ovens, gas range top, an even extremely high-end cappuccino/coffee maker on the far right. Looking up allows one to appreciate the coffered ceiling framing with centered chandeliers above the island.
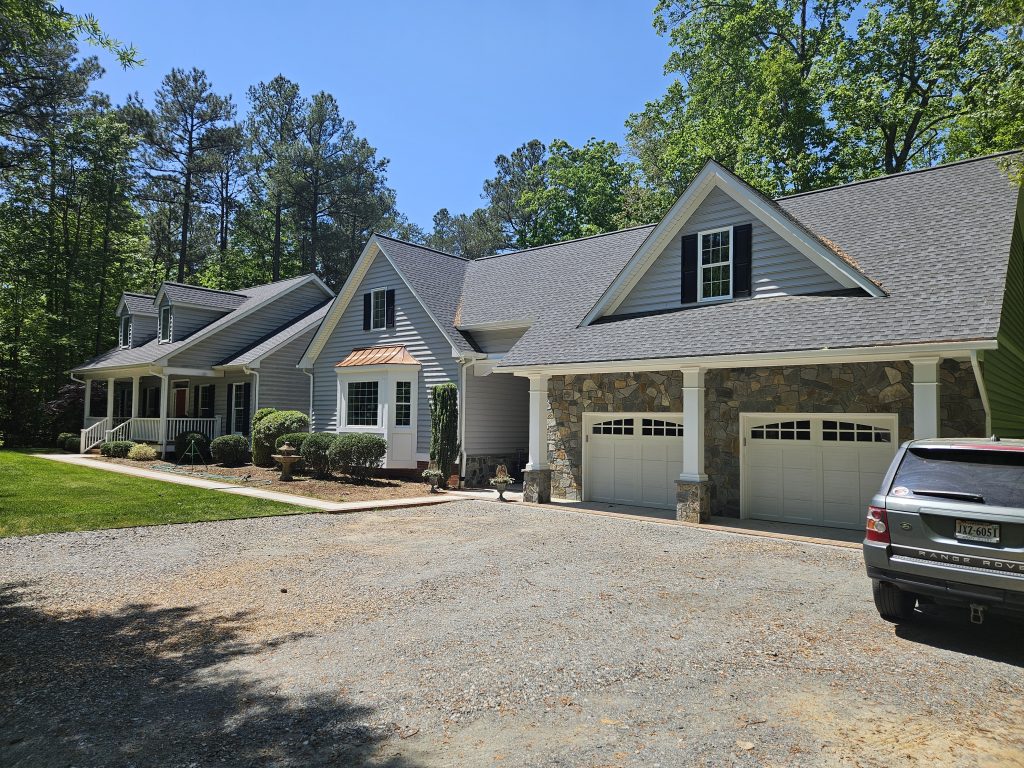
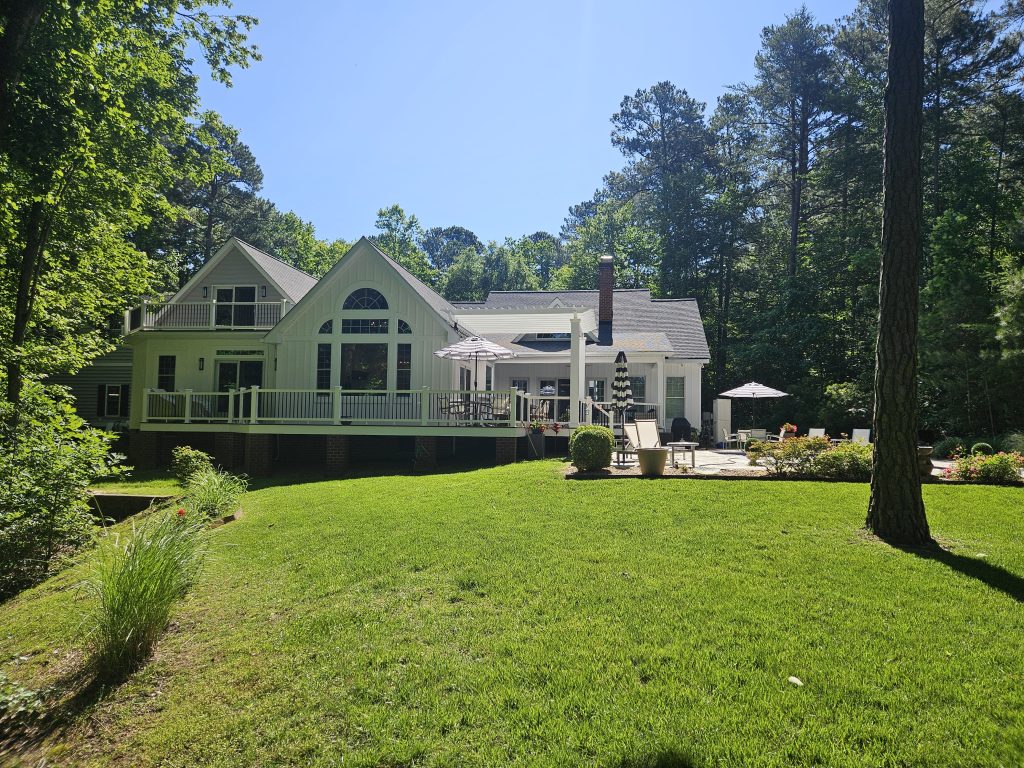
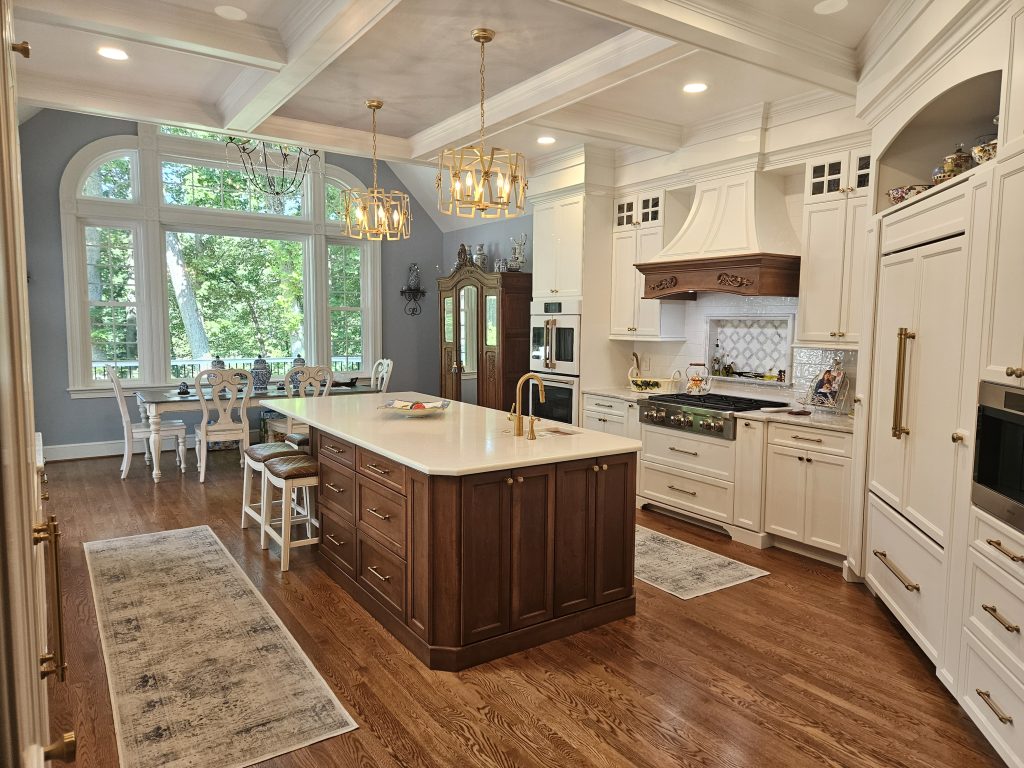
Welcome Home
Our story for this addition and remodeling project begins here. Come inside to begin this exciting journey.
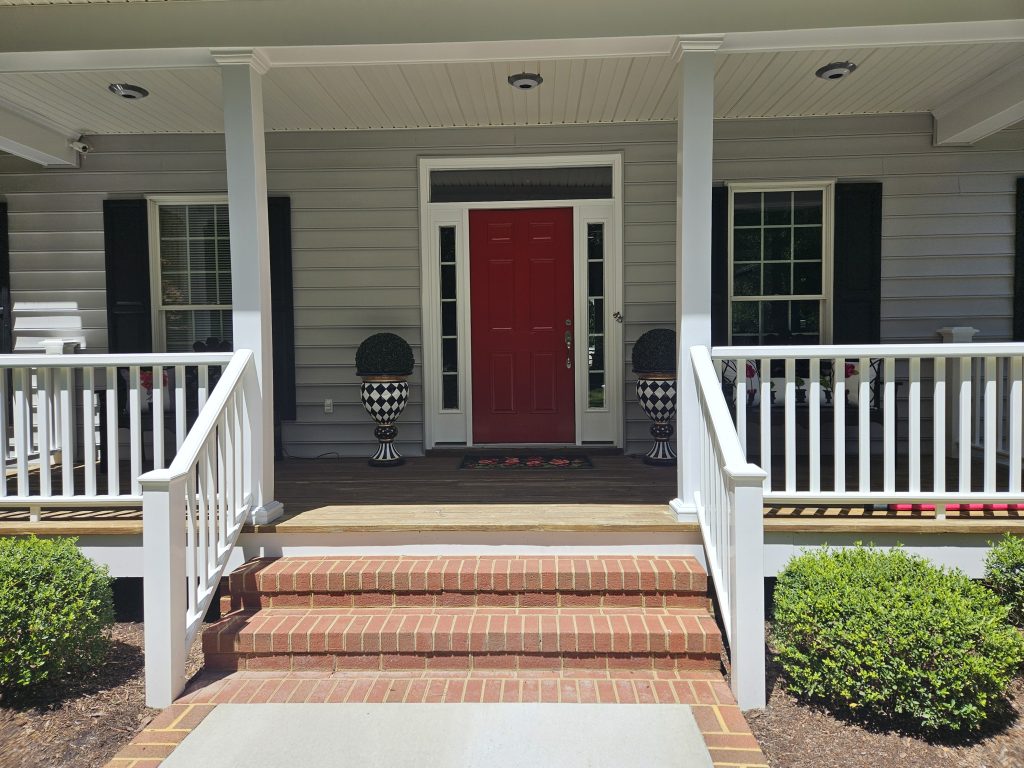
In the family room we created the entertainment center, and we also painted the red brick around the fireplace to white to make it clean.
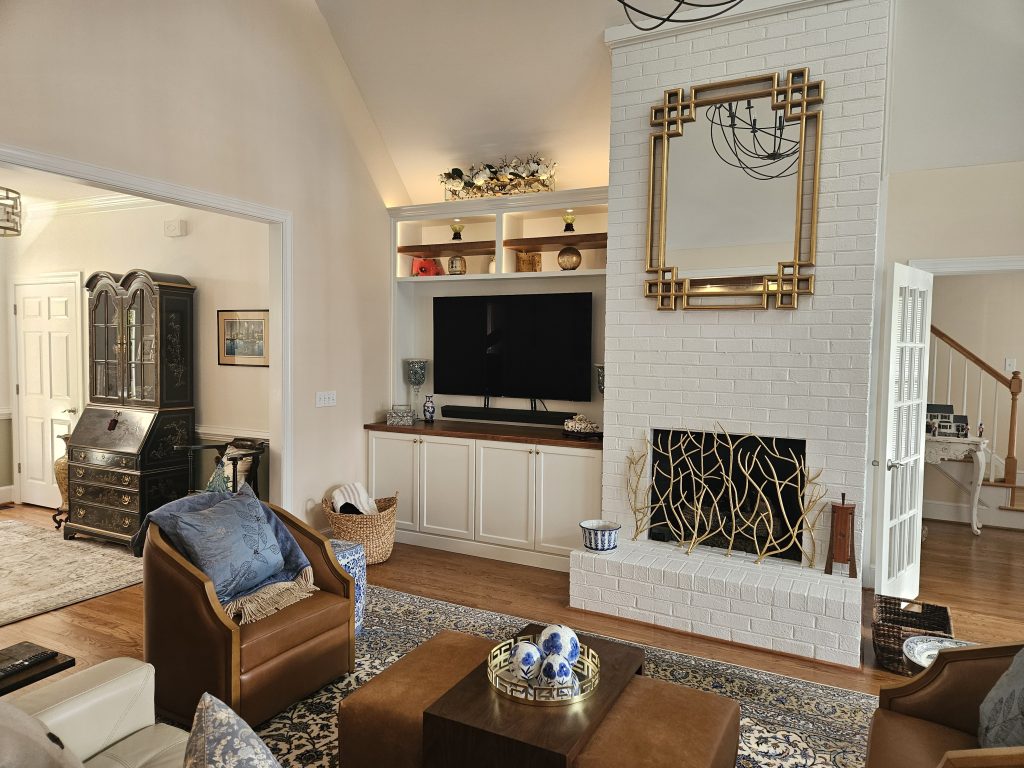
The entertainment area has this beautiful walnut bar top with a live edge sealed and was polished to perfection.
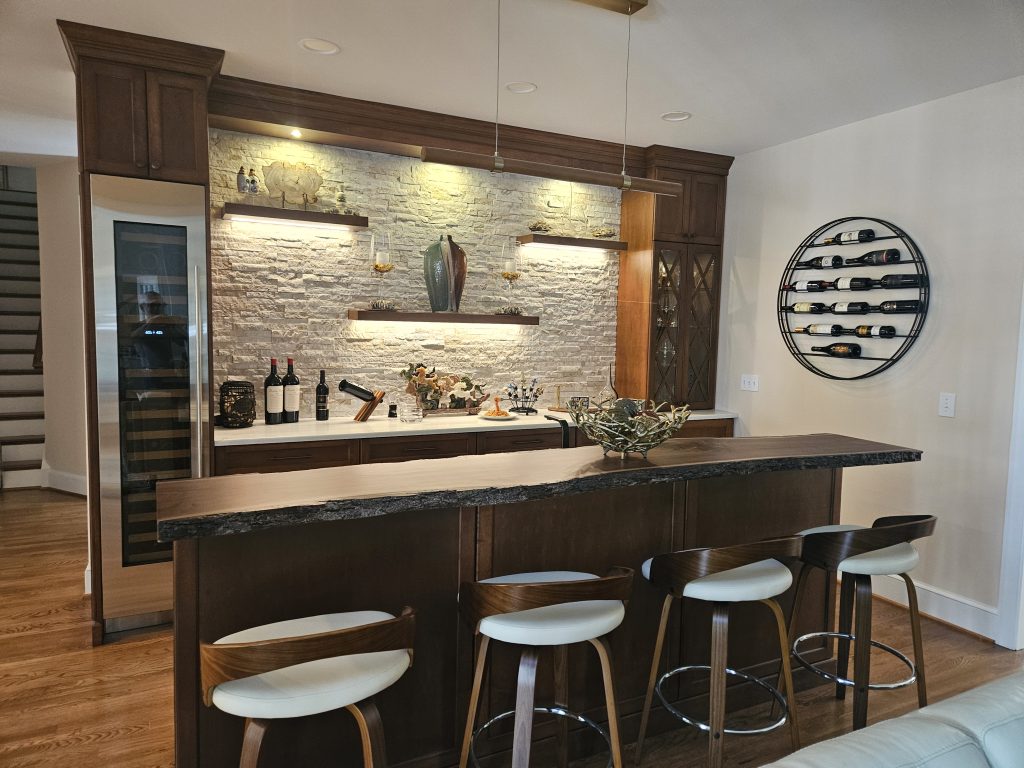
We move from the entertainment area to the music room with instruments from various different countries.
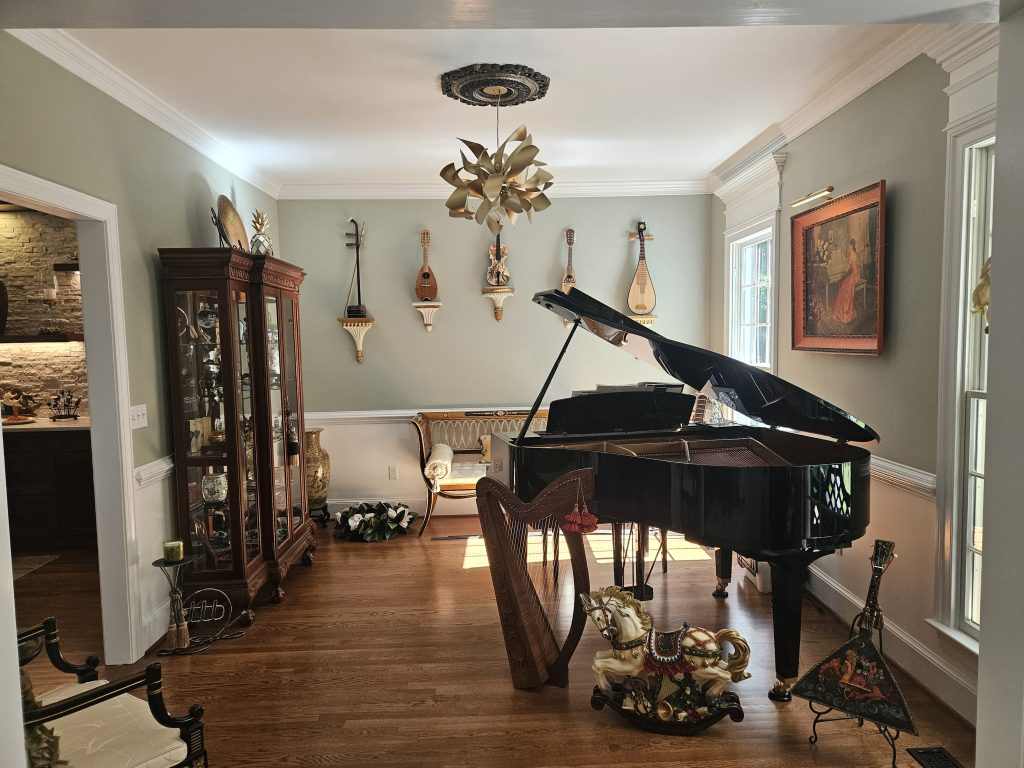
Here we show the kitchen from an opposite angle previously shown above.
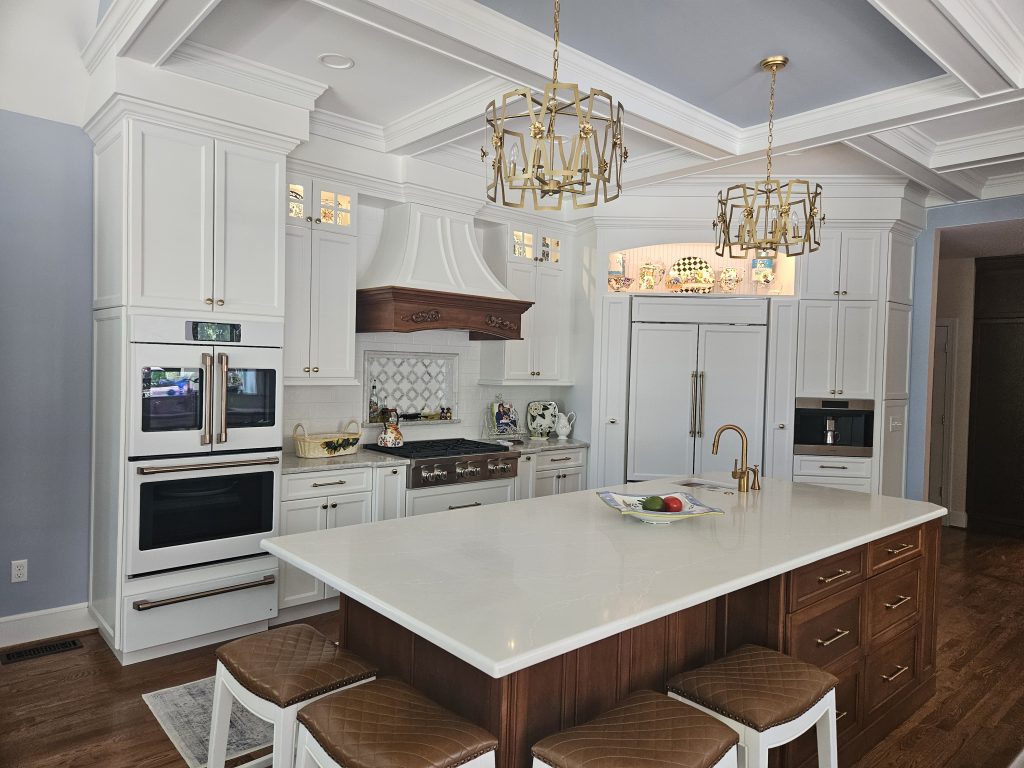
The kitchen has a beautiful eating area, complete with a custom window. The custom trim was created by us, taking two people about 40 hours for this one item.
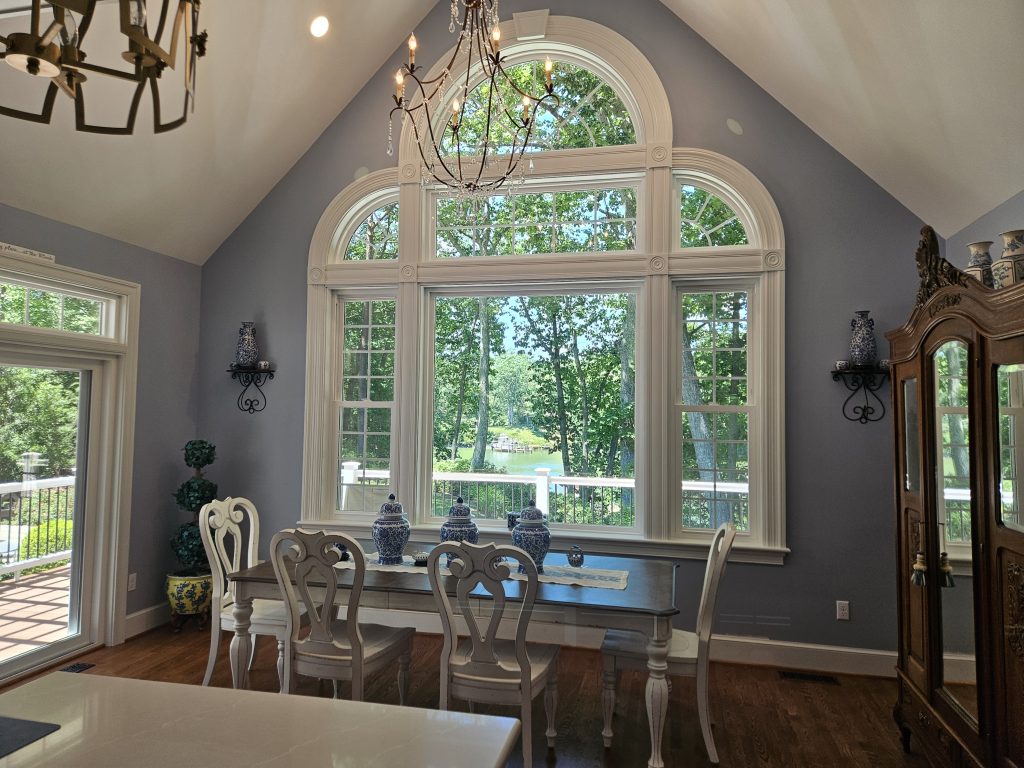
Moving closer allows you to appreciate the view of the Moran Creek Waterway.
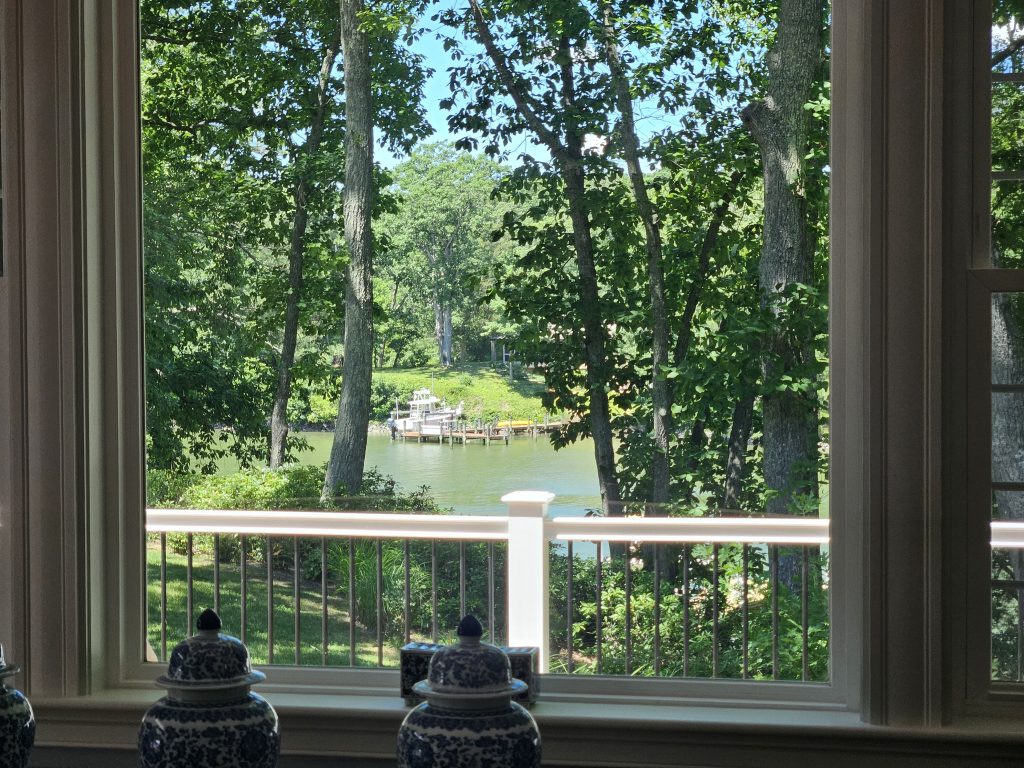
While it is enticing to go outside with the view above, instead we first show more of the interior of this massive addition and remodel project. We go over to the formal dining room entrance and sitting area.
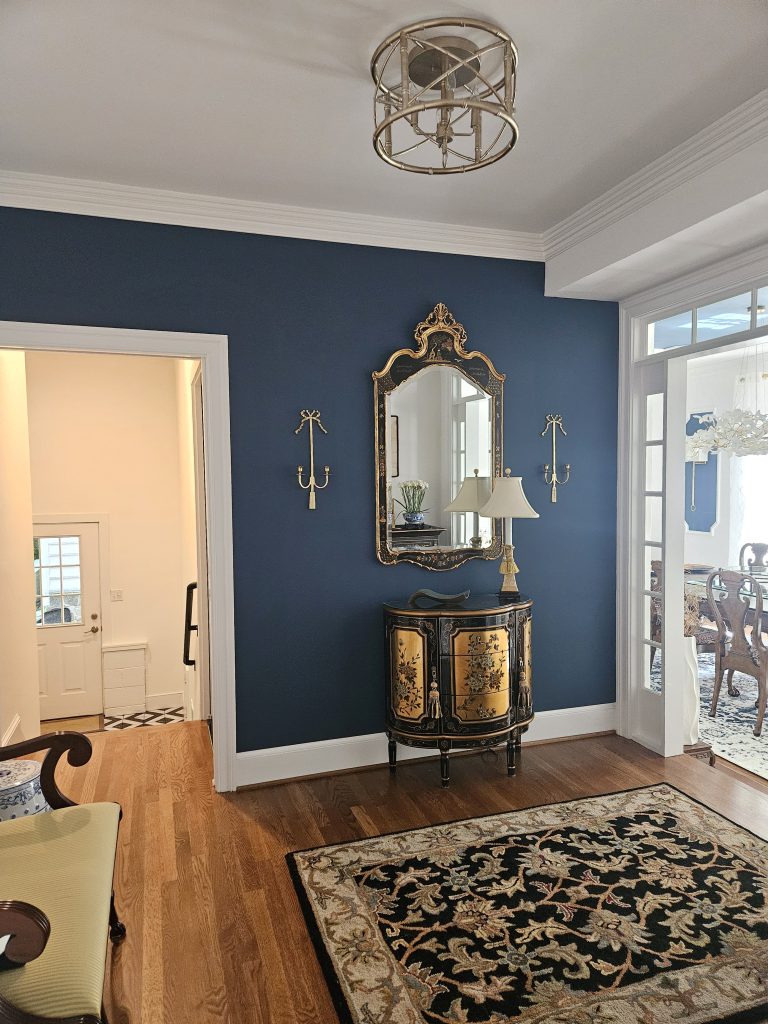
Welcome to a dining room with an extraordinaire ceiling coffer to highlight the chandelier and an inviting bay window for extra comfort.
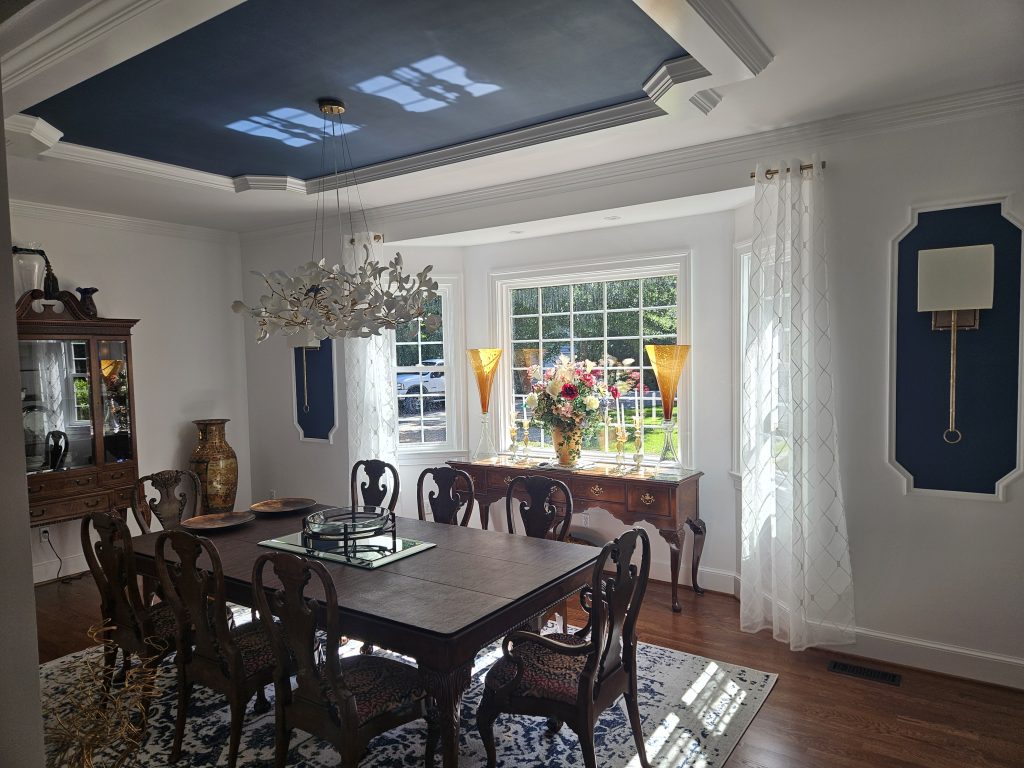
While not a significant component of the entire project, we include the bathroom remodeling with a mention. We installed a tub for relaxation with a stained glass window and a quality antique cabinet was modified to create this outstanding vanity with a wooden top.
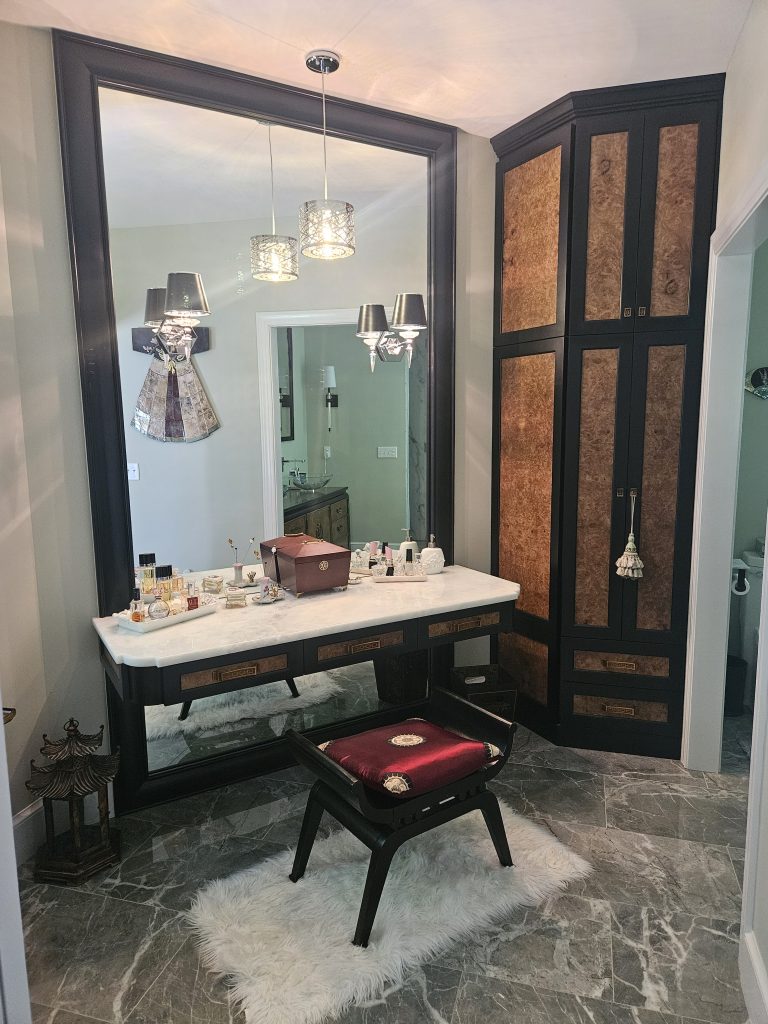
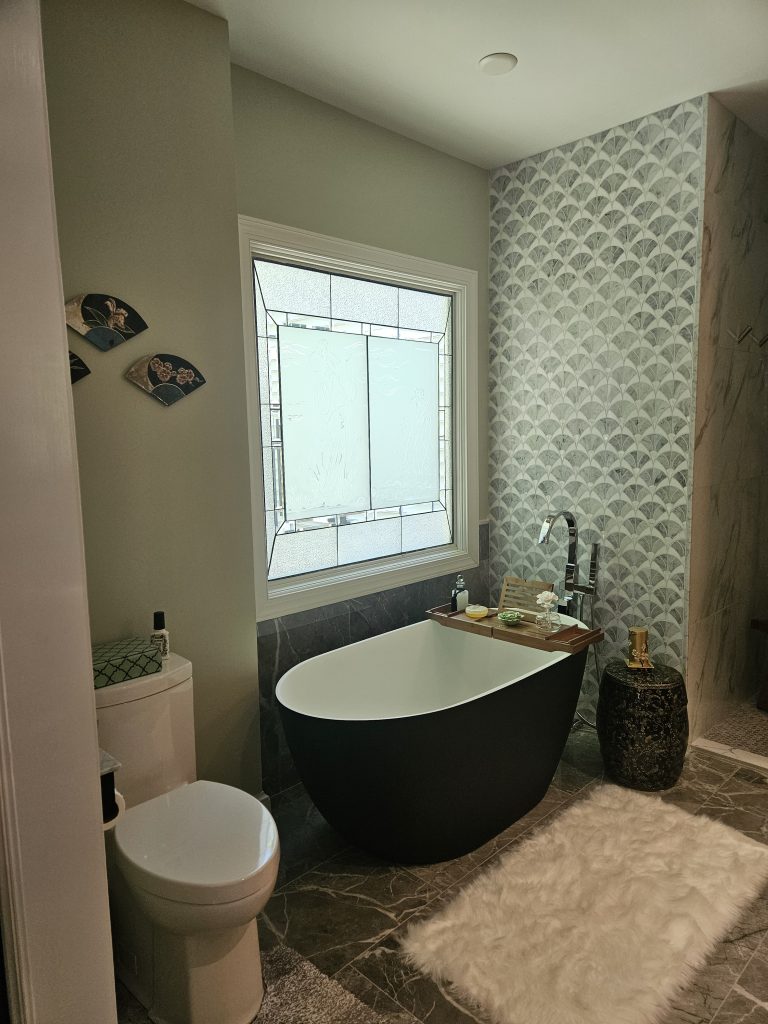
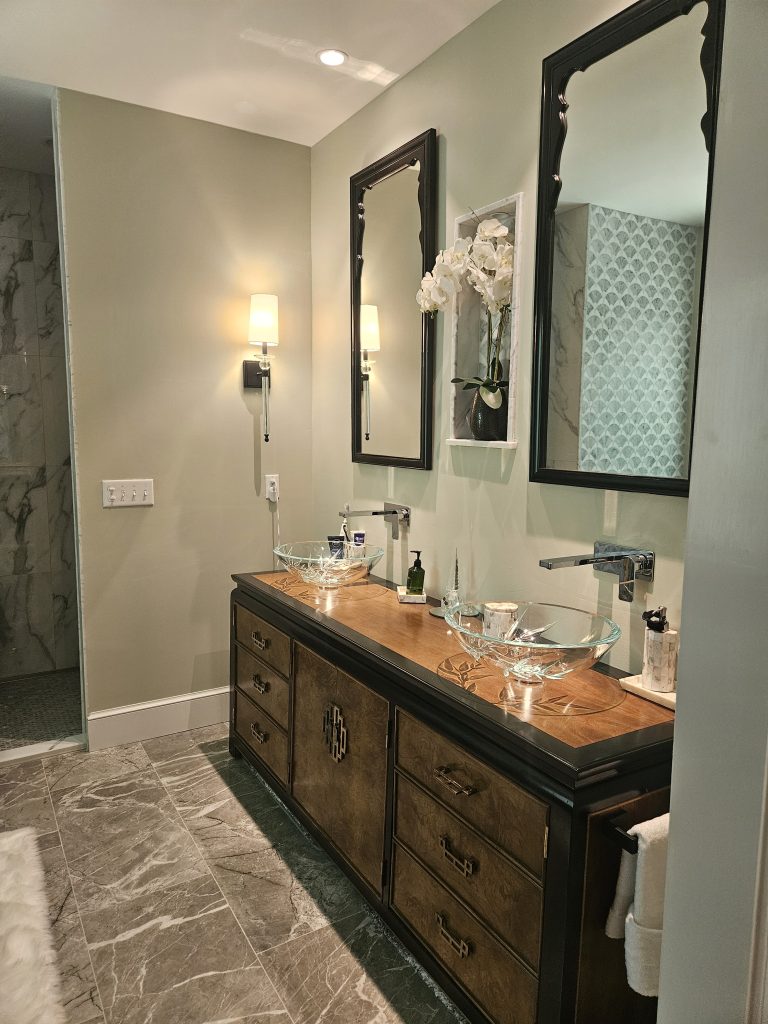
We now go to the front exterior to show more of the fine details for this project. The roofline recedes because of the tie in between the original home and new garage is shorter than the garage door overhang. We built the arches to provide an inviting entrance.

We created a room above the garage that is intended to be an entertainment area for when the grandchildren visit.
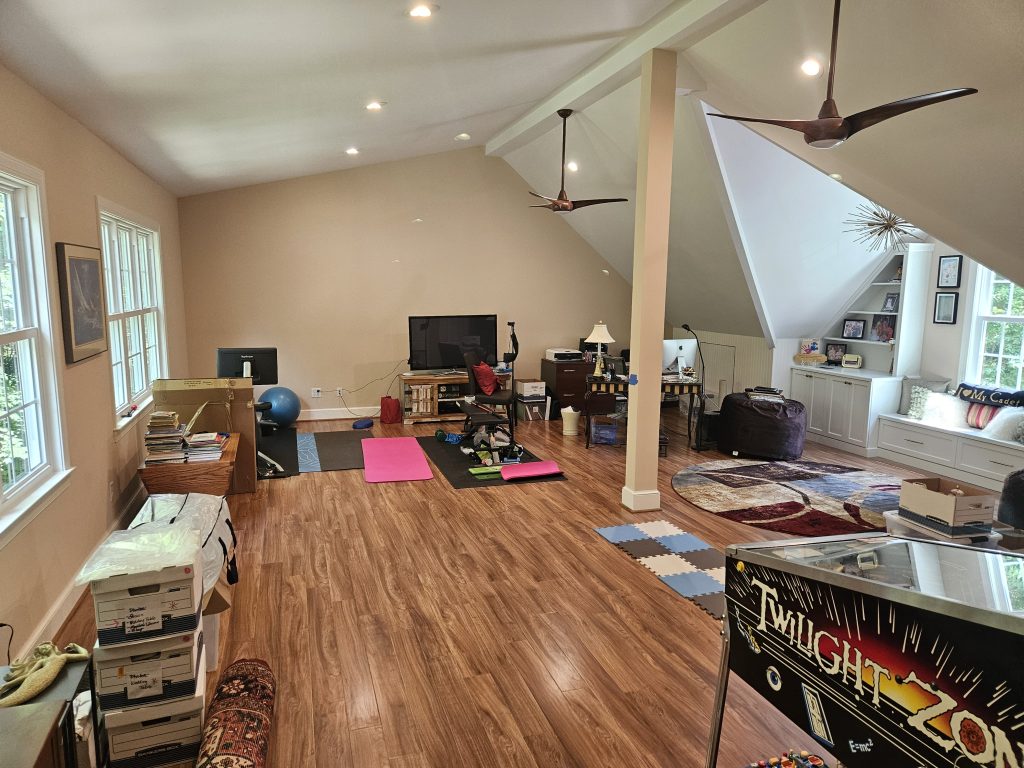
Even this room has its own unique appeal with a cathedral ceiling including custom cabinetry, trim and a window seat.
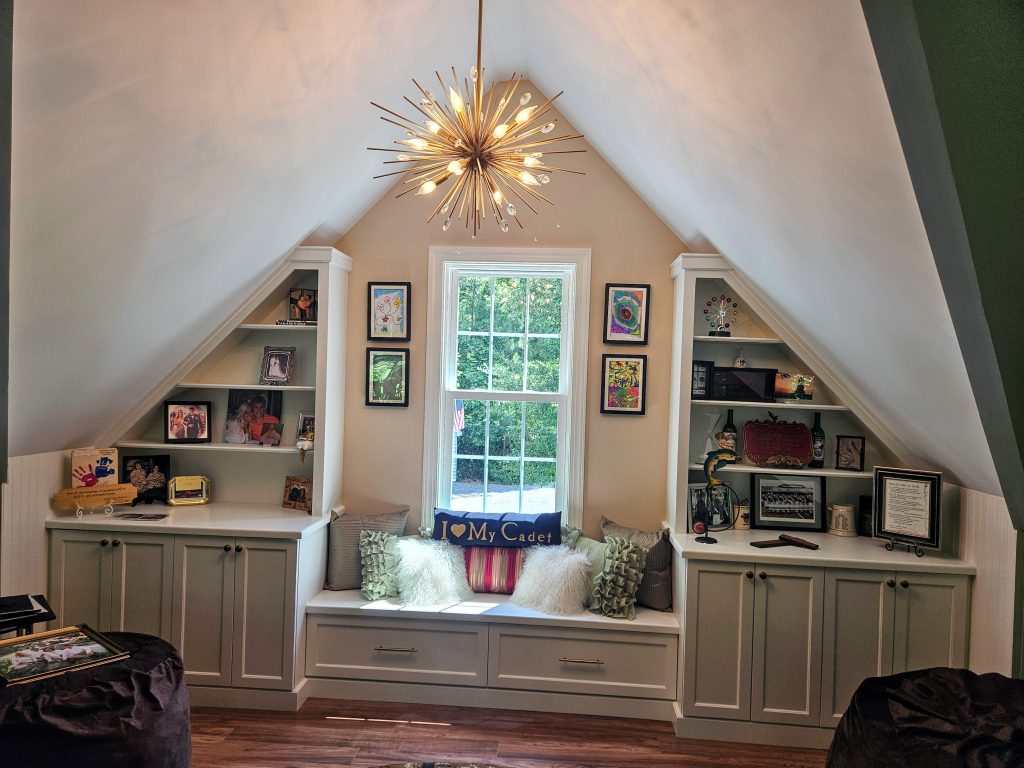
We continue through the breezeway to the backyard.
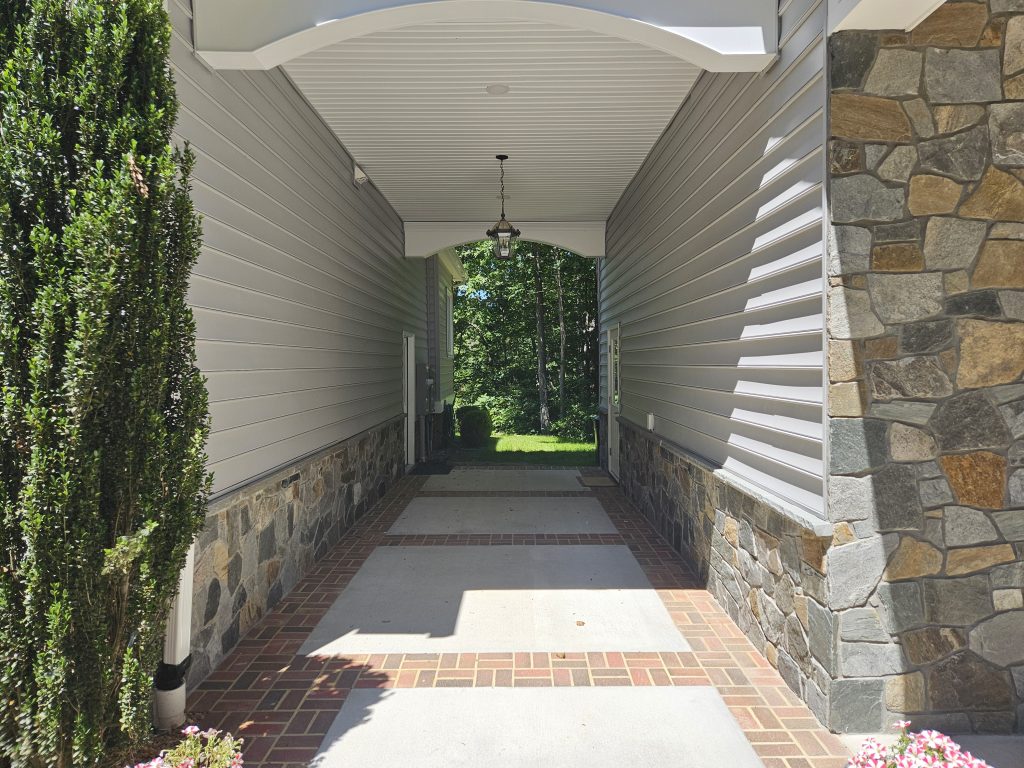
We enter the backyard and turn back in order to show the breezeway entrance leading from the boat dock.
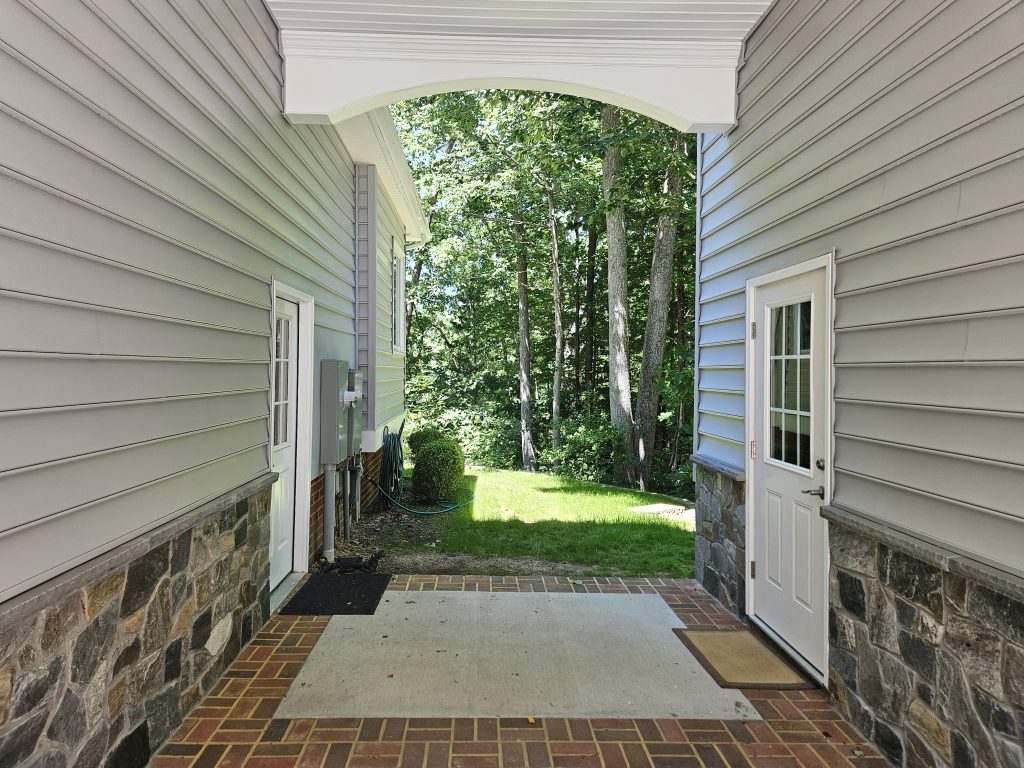
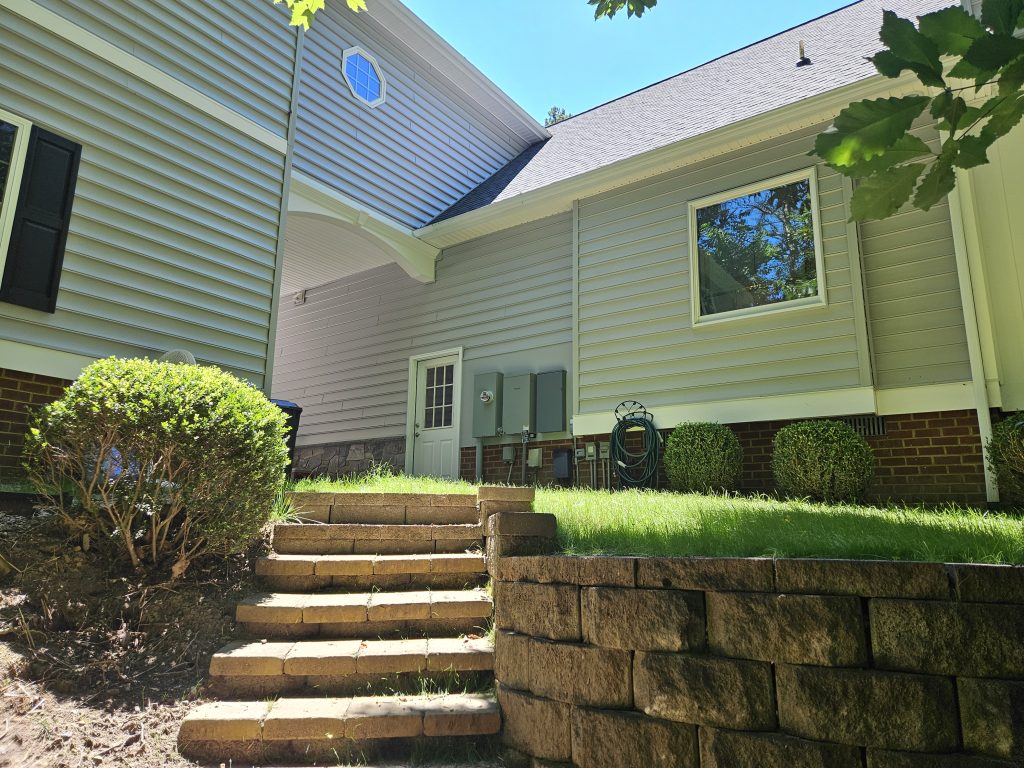
The outdoor living will be so wonderful on this new Deck and Pergola.
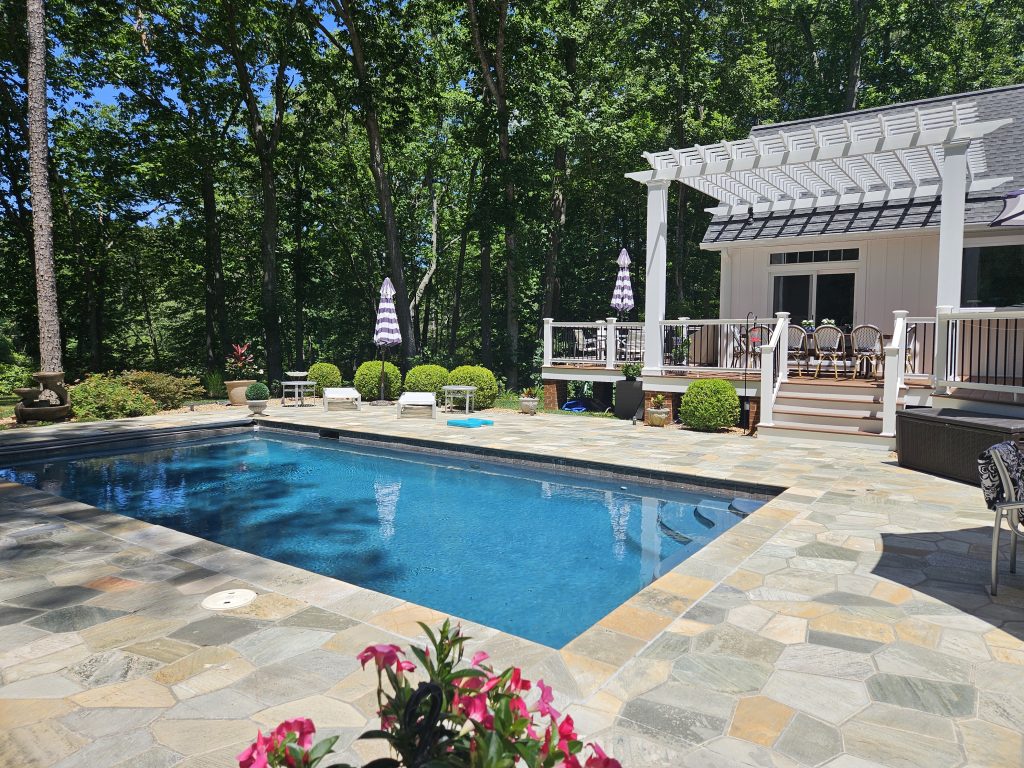
Appreciate the view on this new AZEK Decking and Railing.
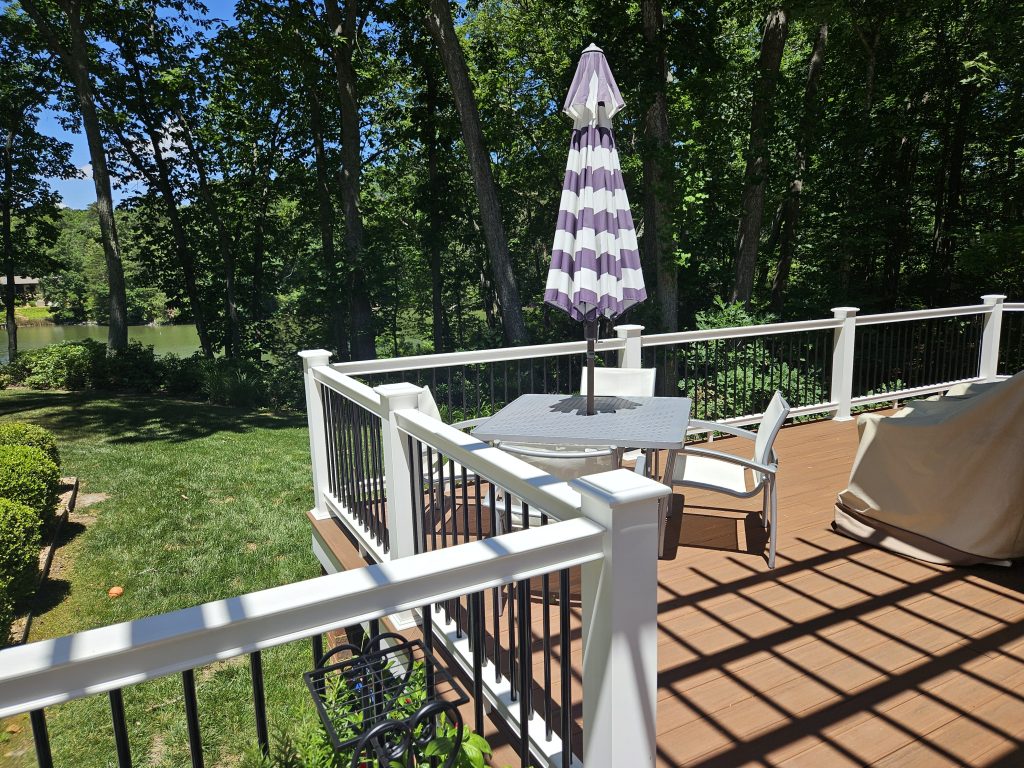
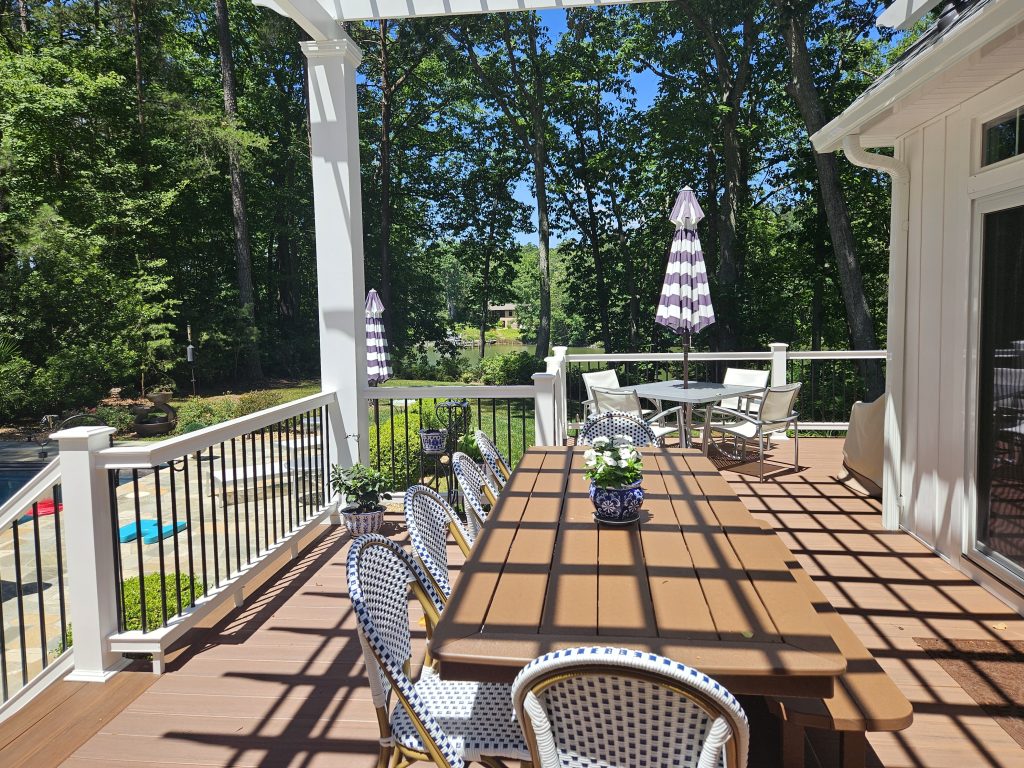
Bring Your Dreams to Life
We began with some very detailed schematics and design work before the actual building process. Here is a rendition of the Garage Addition.
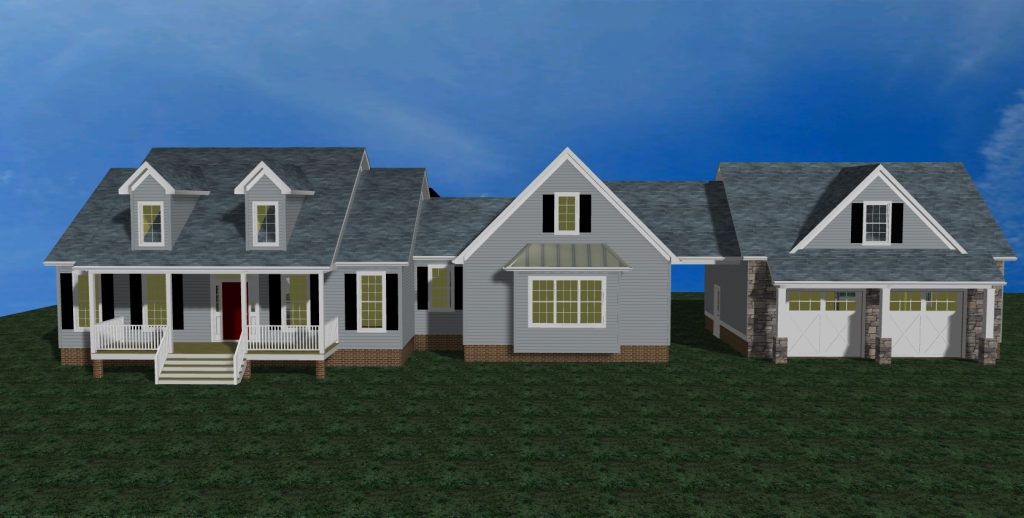
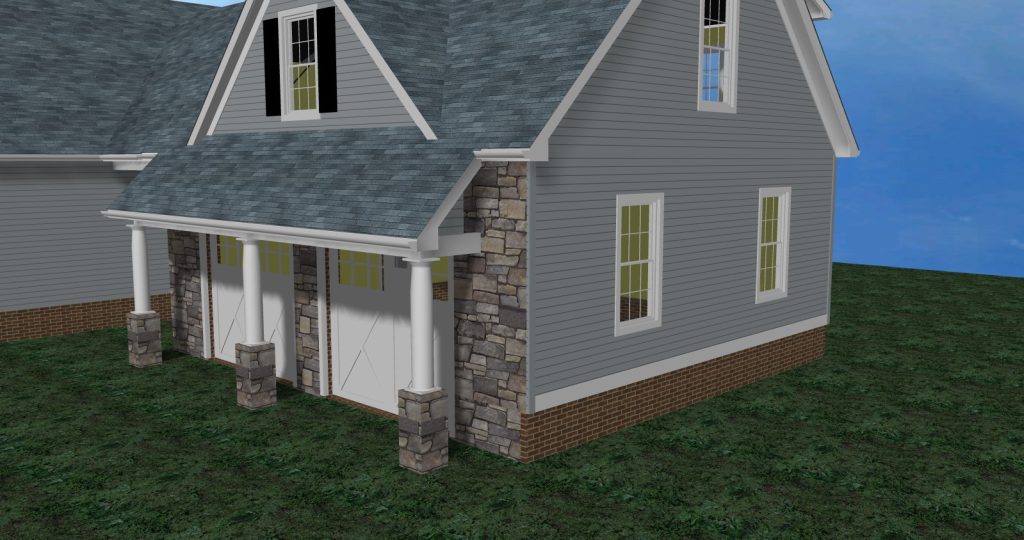
A lot of planning took place well before the actual construction takes place. This is a specialty that cannot be overlooked including foundation plans, measurements, floor plans and construction specifics. After the renditions, we created detailed plans from our partners at Homesite, Inc. This includes the Front, Right and Rear Elevation Plans, the 1st and 2nd Floor Plans, the Foundation Plan, Wall Bracing and Electrical Layout Plans, and so many other details. Quick thank you too to Homesite.
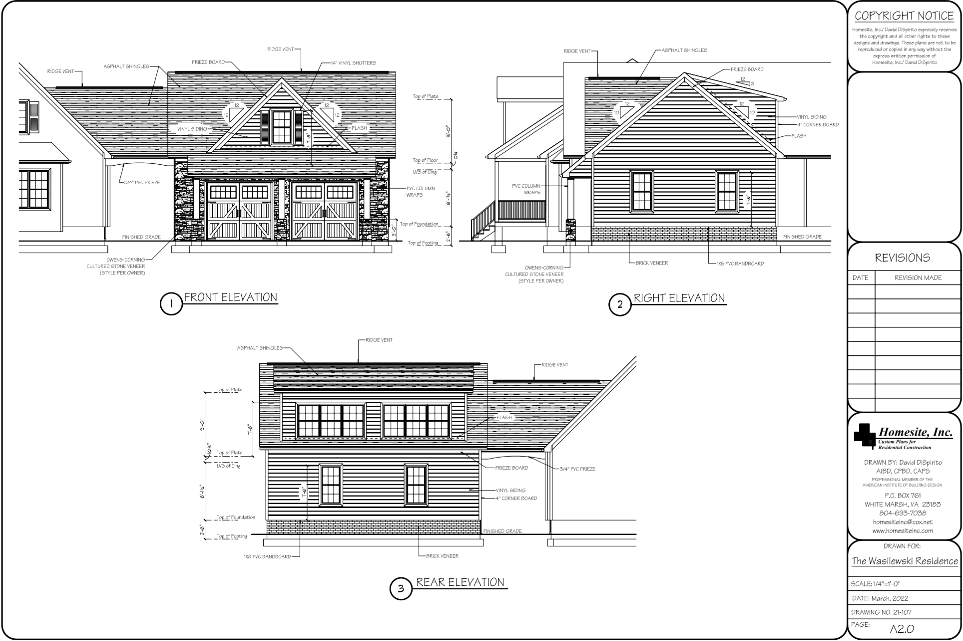
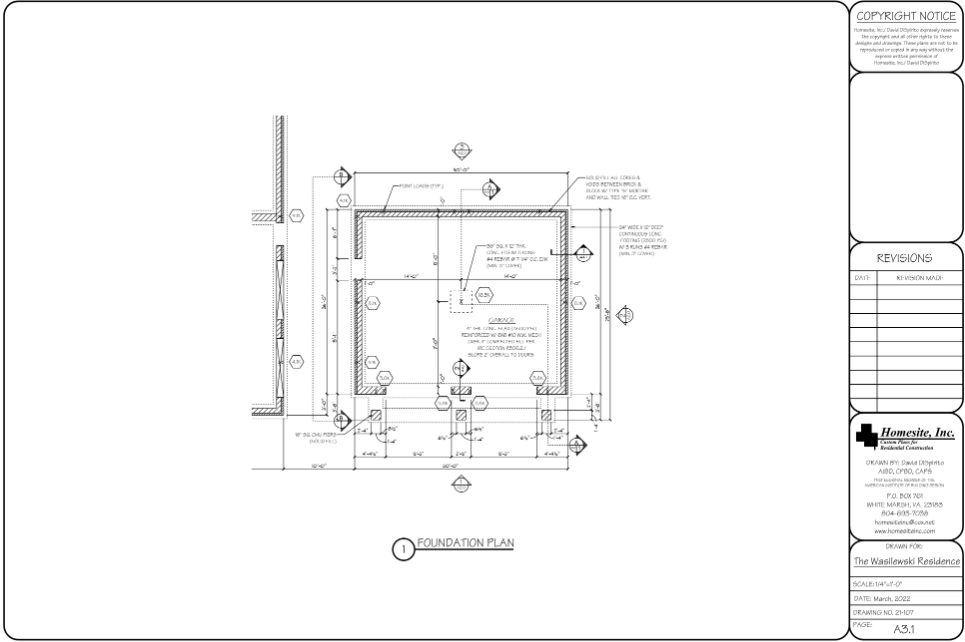

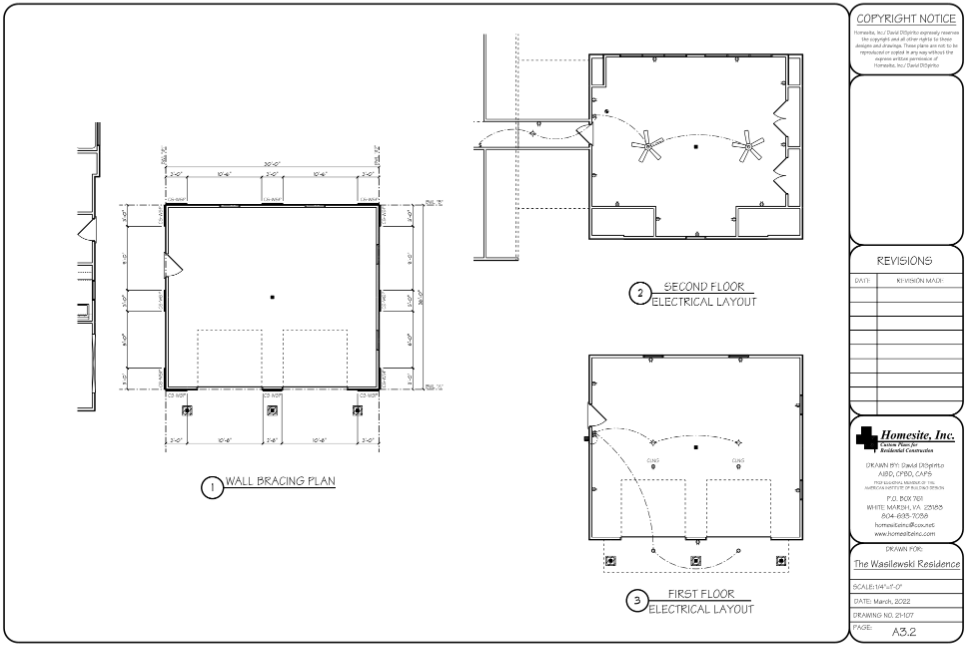
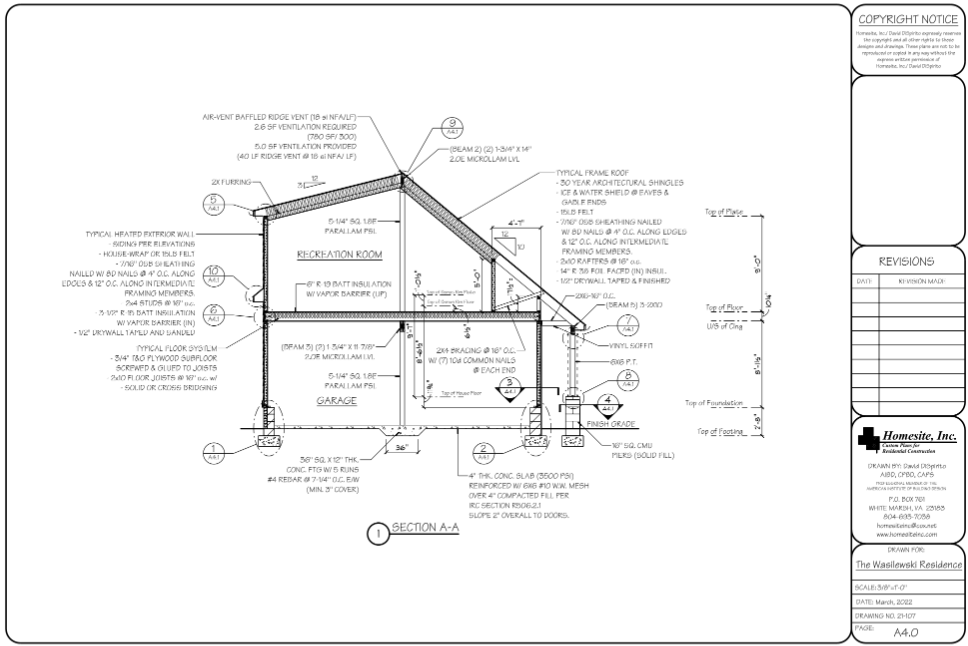
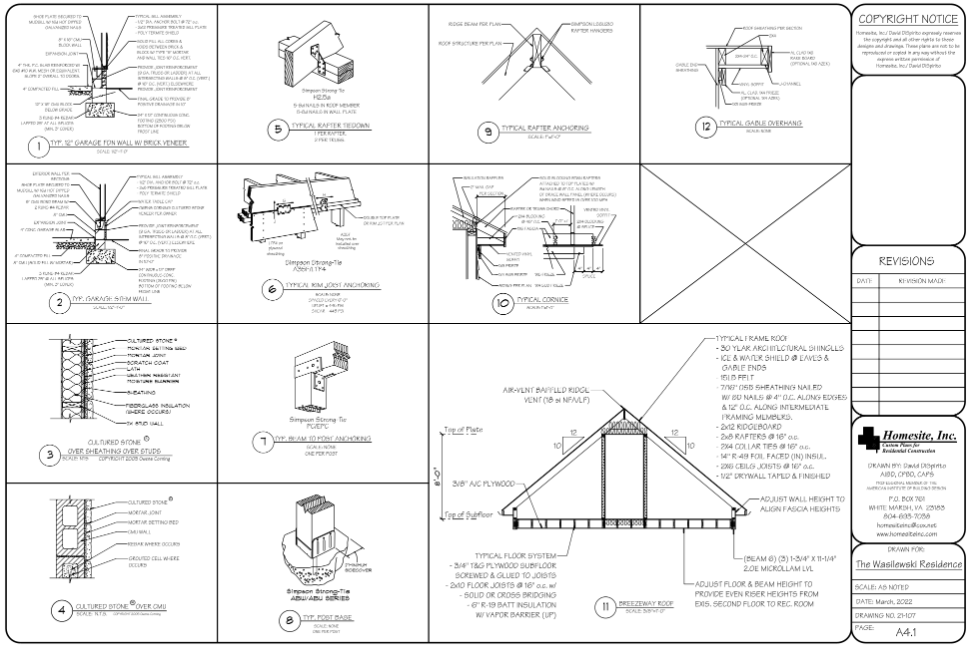
The additions are in numerous areas of the home from front, side and back. We began with digging the trenches to expand the foundations.
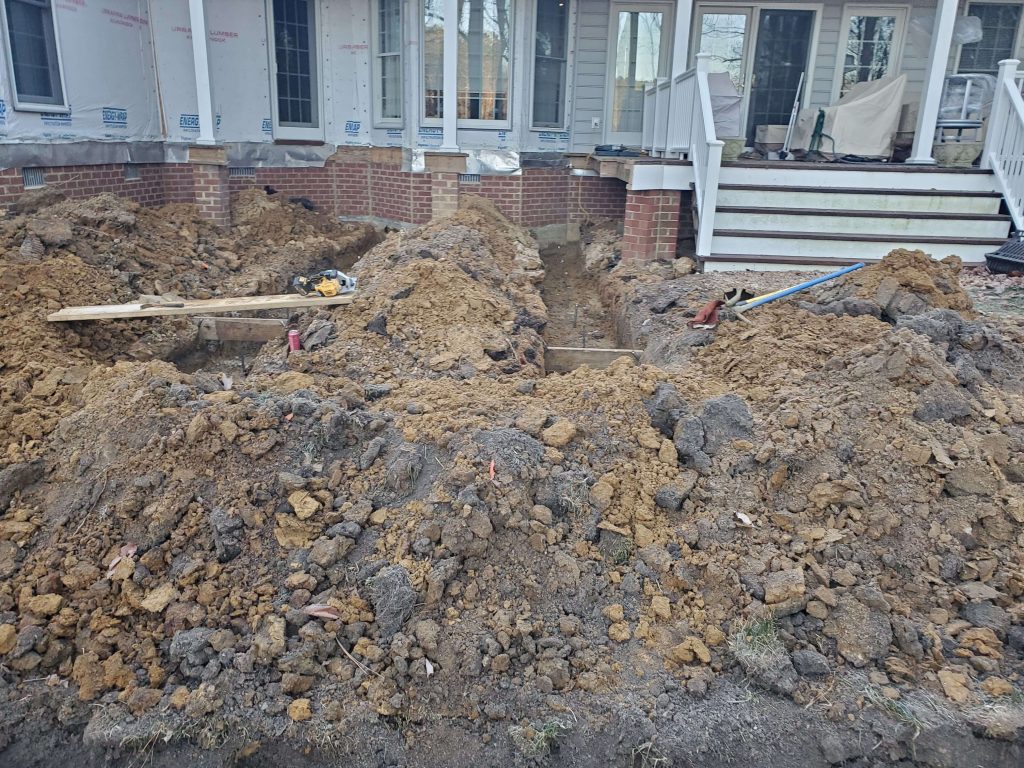
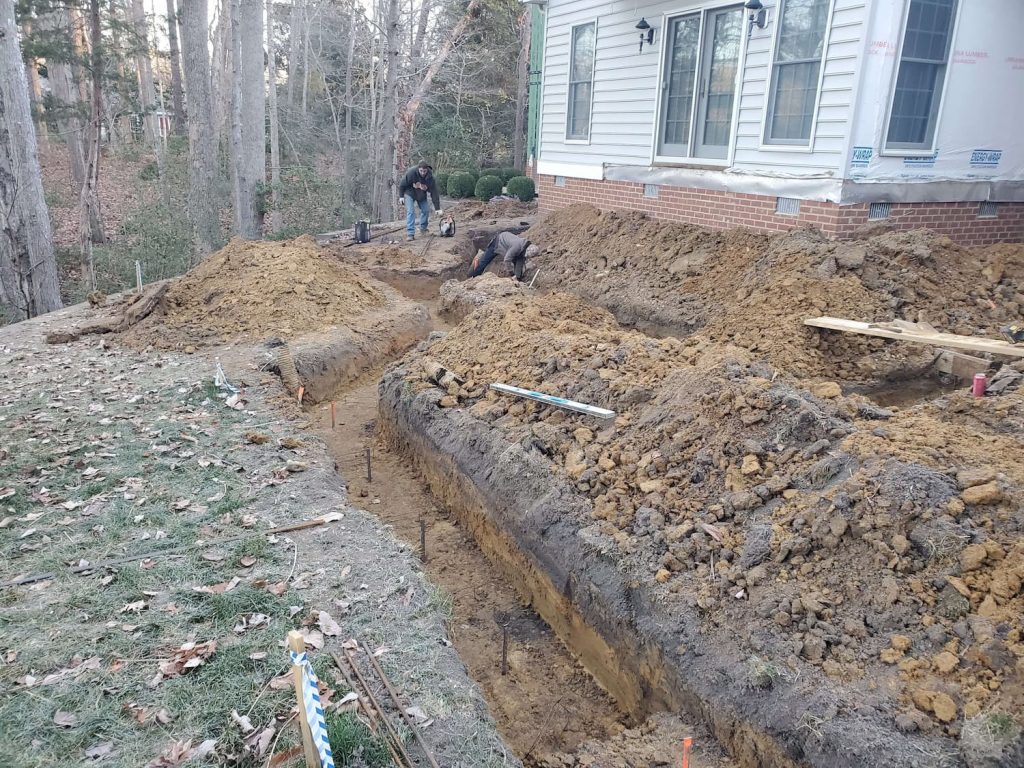
Here is when the framing took place on the left side of the house. It shows us extending the master bedroom where the extra space is now a sitting-dressing room.
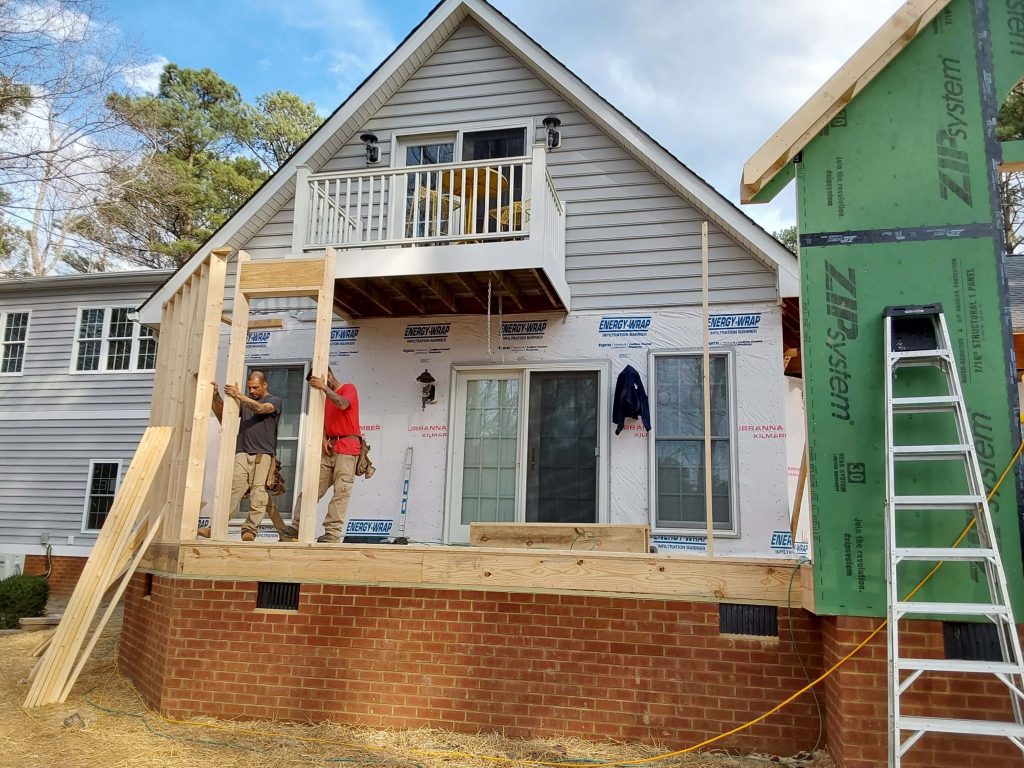
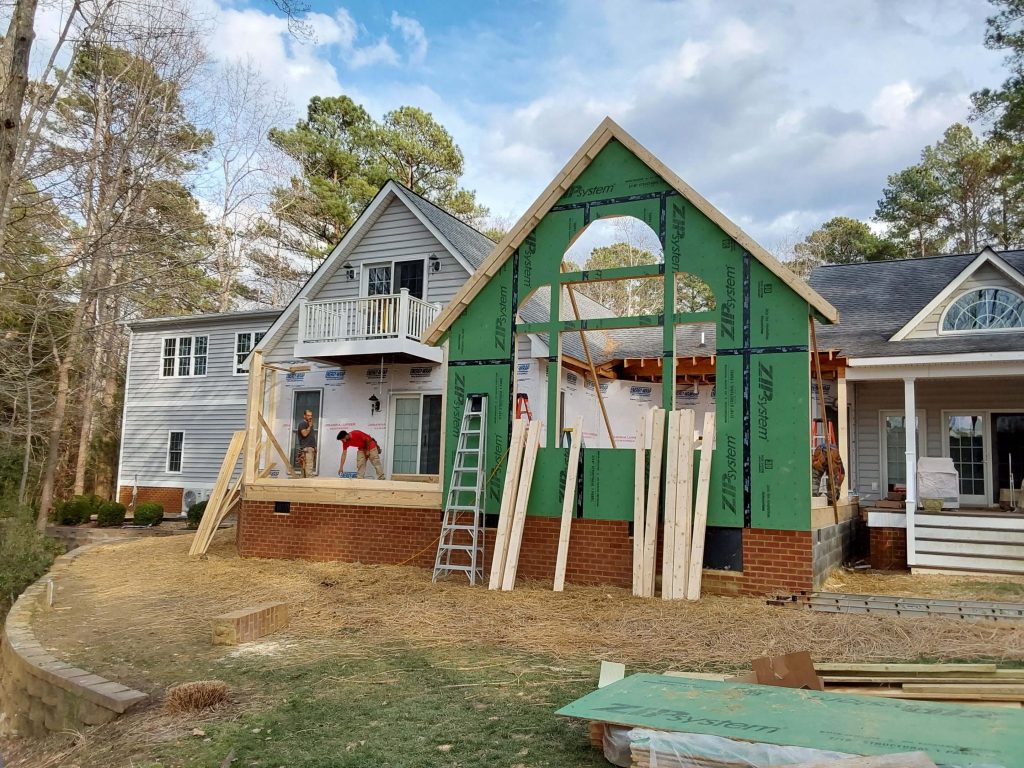
This is the back of the home (but is referred locally to the front because it is the water side). Here is when we began working on the framing for the kitchen addition and deck.
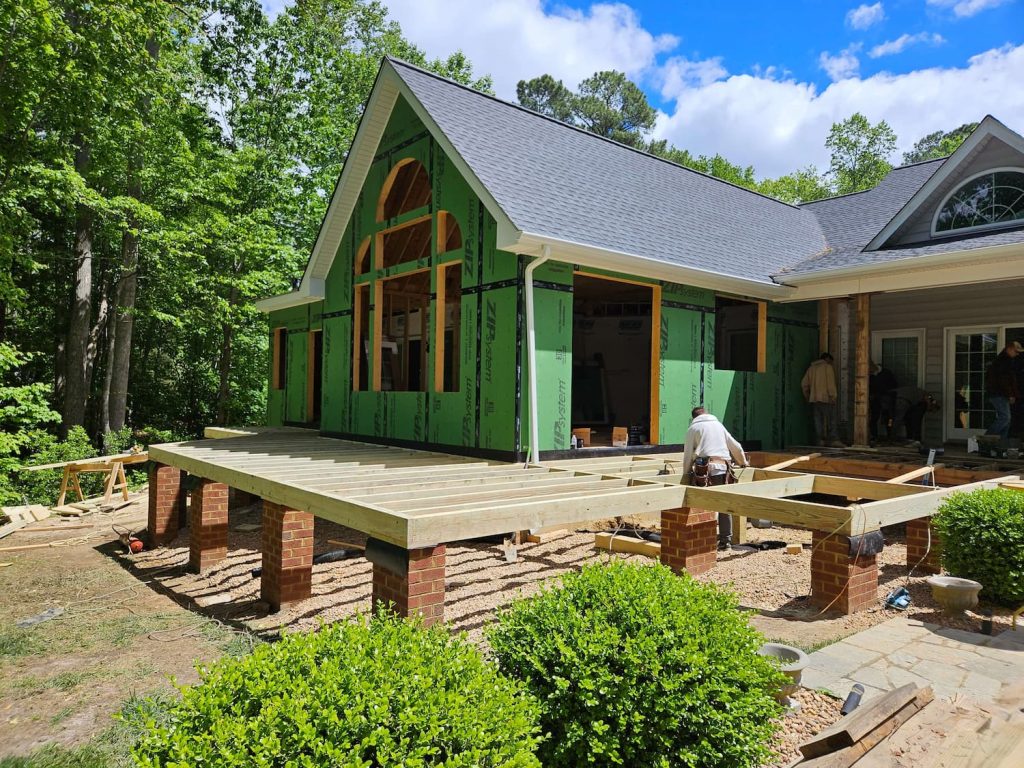
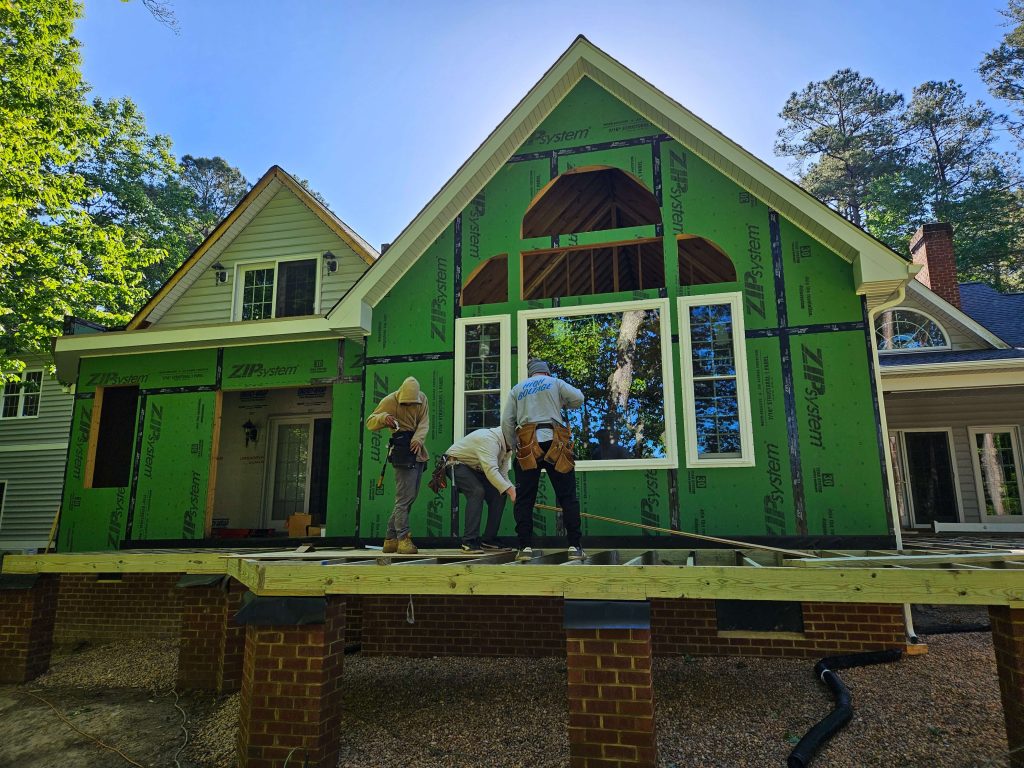
Now we go to the side of the home where we started with the framing and completed it for the Garage Addition. We also show the breezeway built.
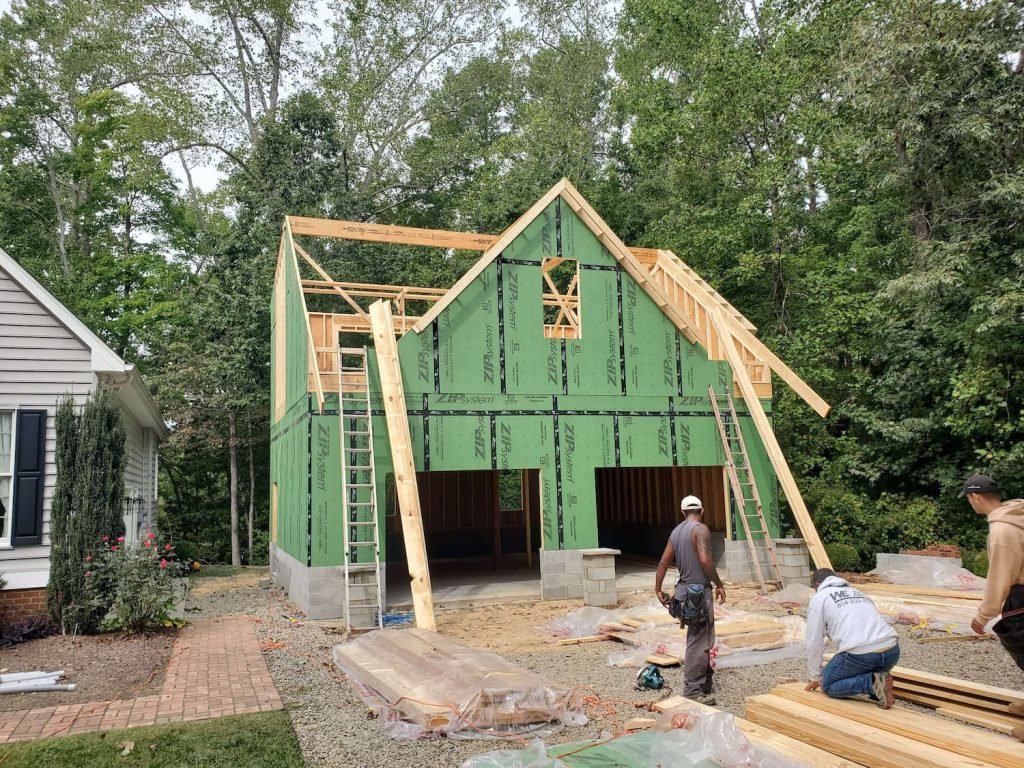
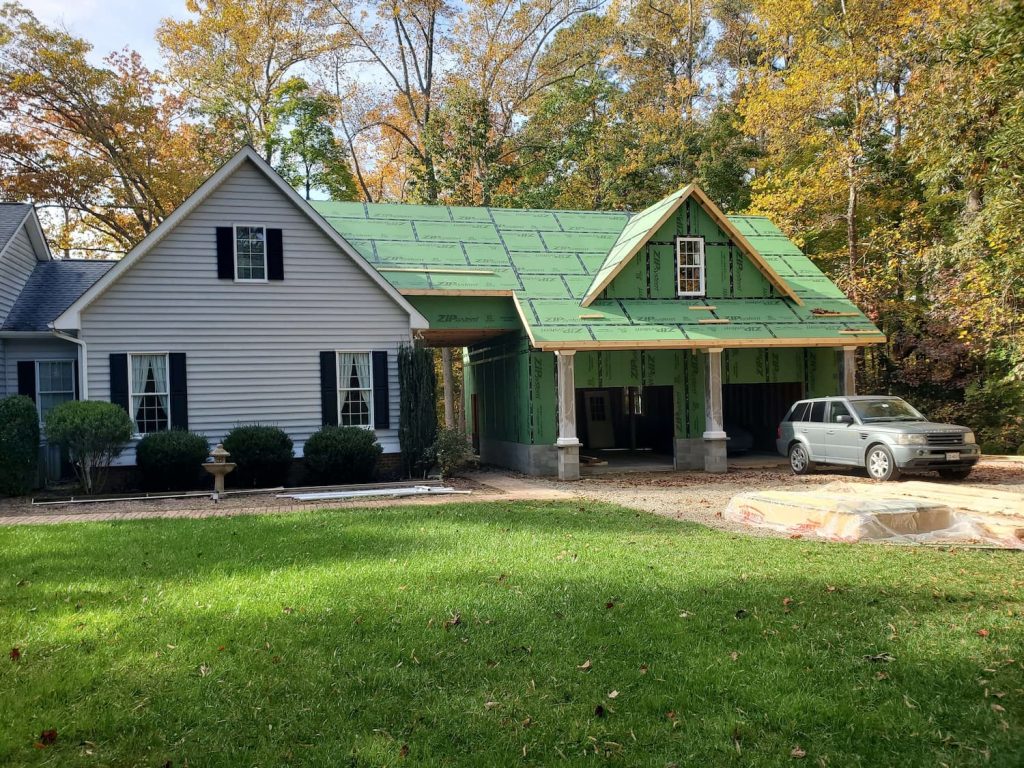
This is the back of the finished framing of the garage addition and you can see when we began preparing for the pavers too.
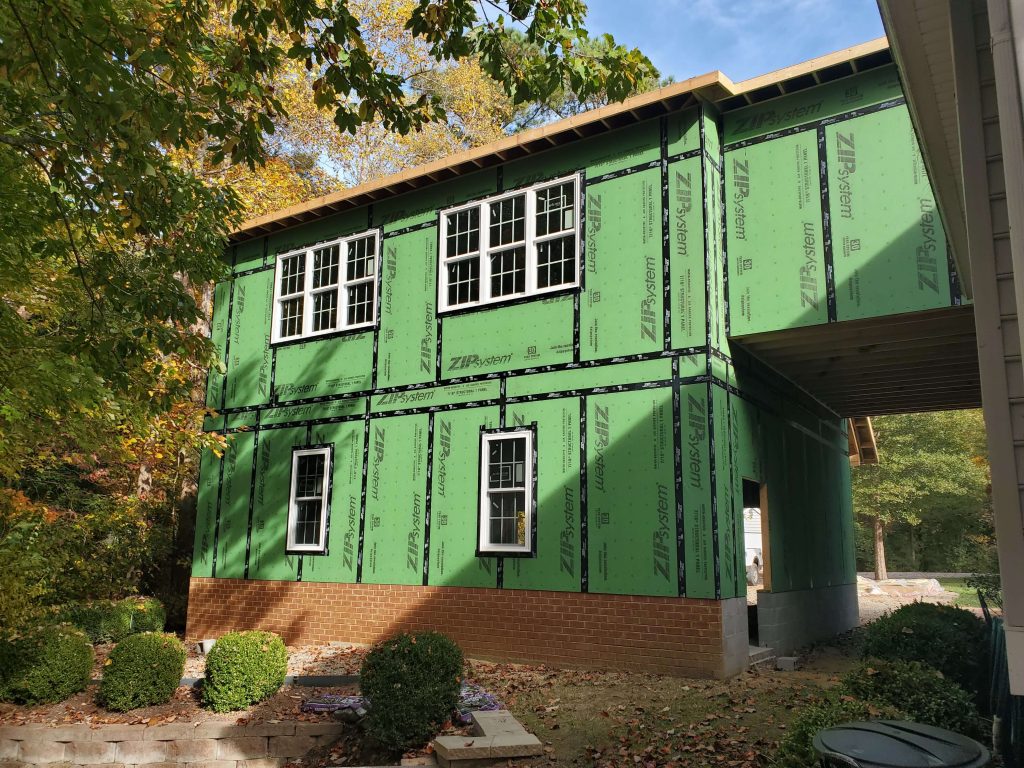
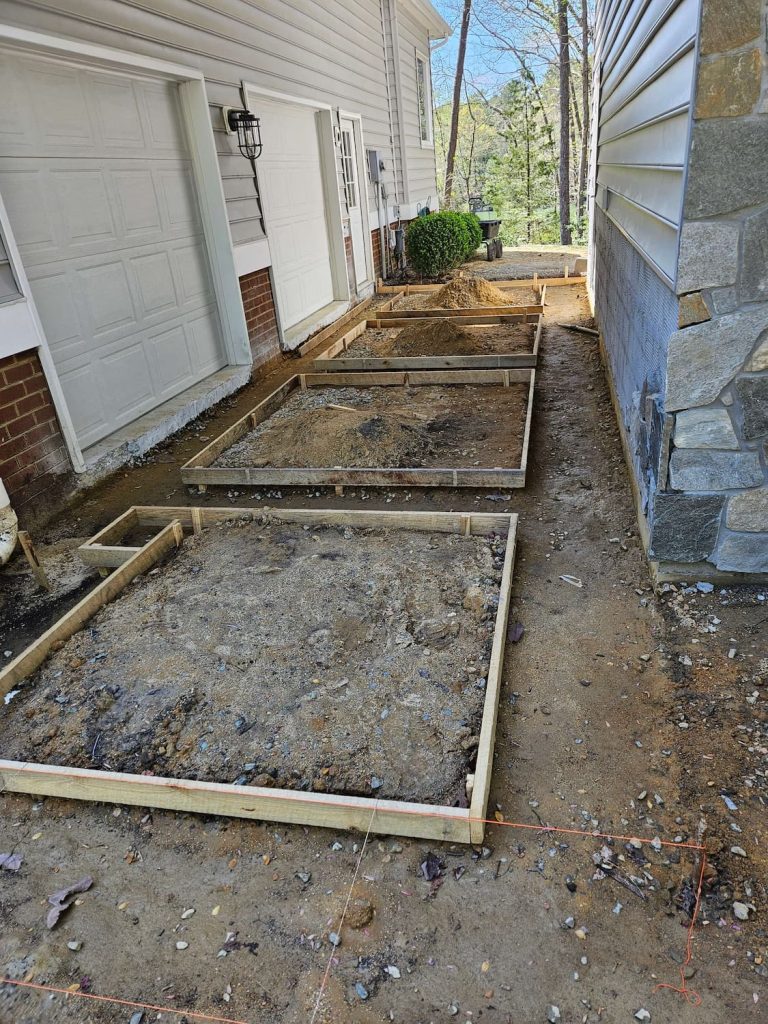
Here we show the pavers are down and the middle portion will be exposed aggregate. The stone work is also being installed up to the vinyl siding. Concrete on the walk path to the front door will be the same as what will be laid between the two buildings. Now we are laying the cement in breezeway and leveling it off with a 2×4.
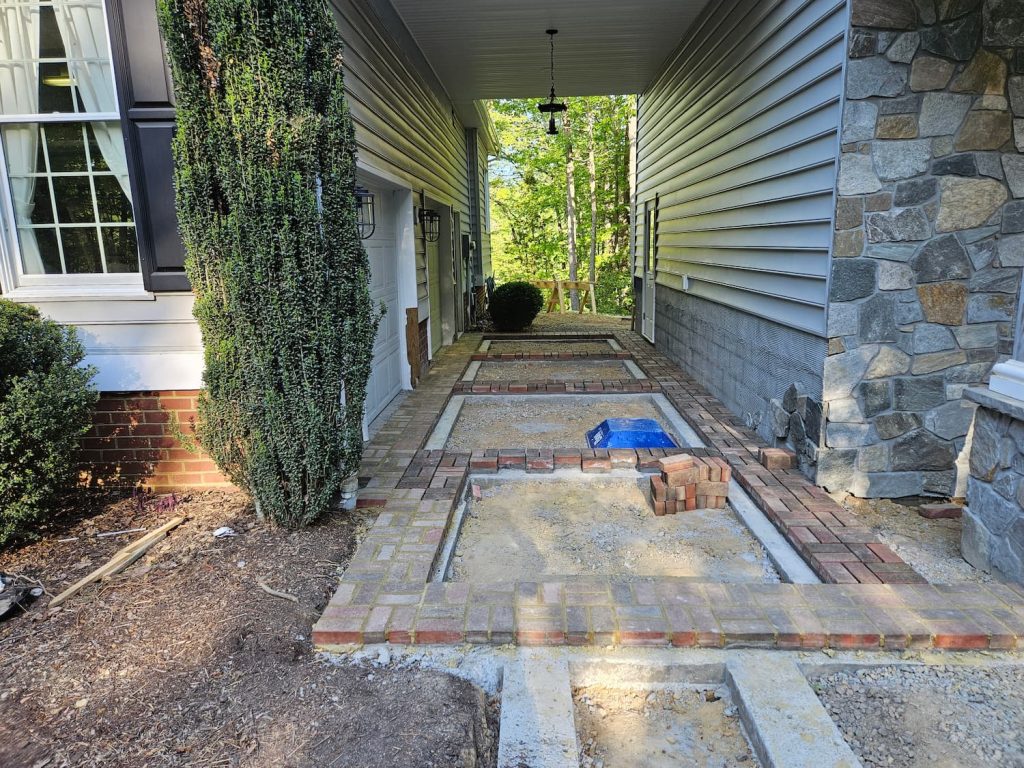
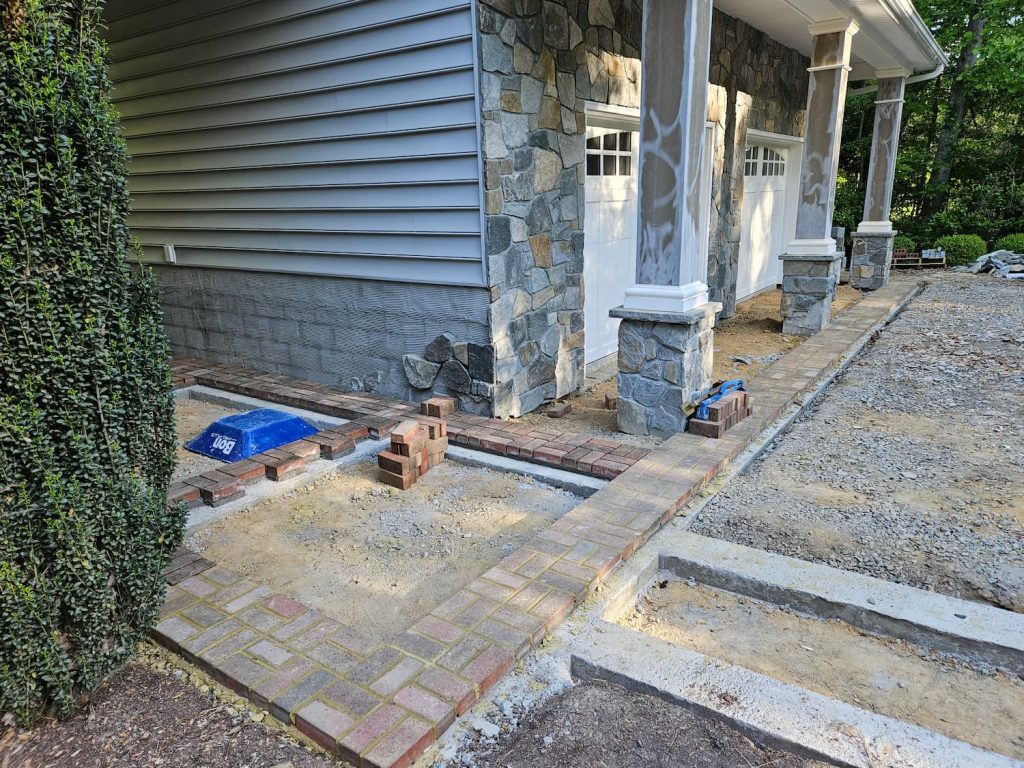
The pavers are being laid from the front door to the garage addition, and the concrete will be the same as laid between the two buildings.
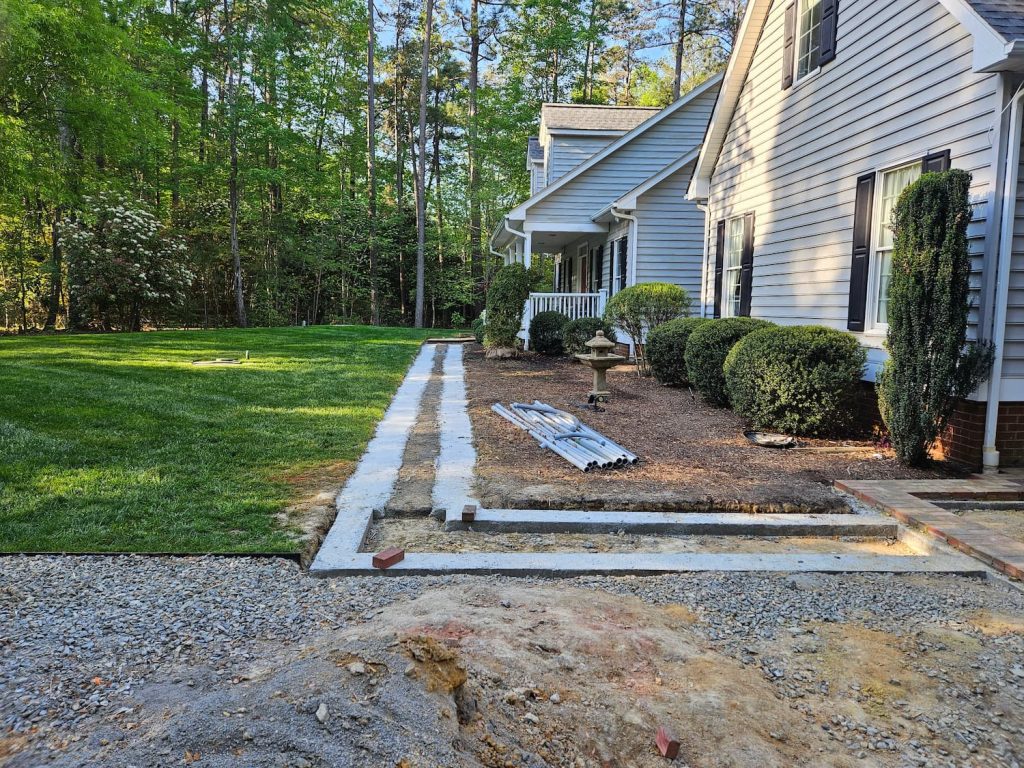
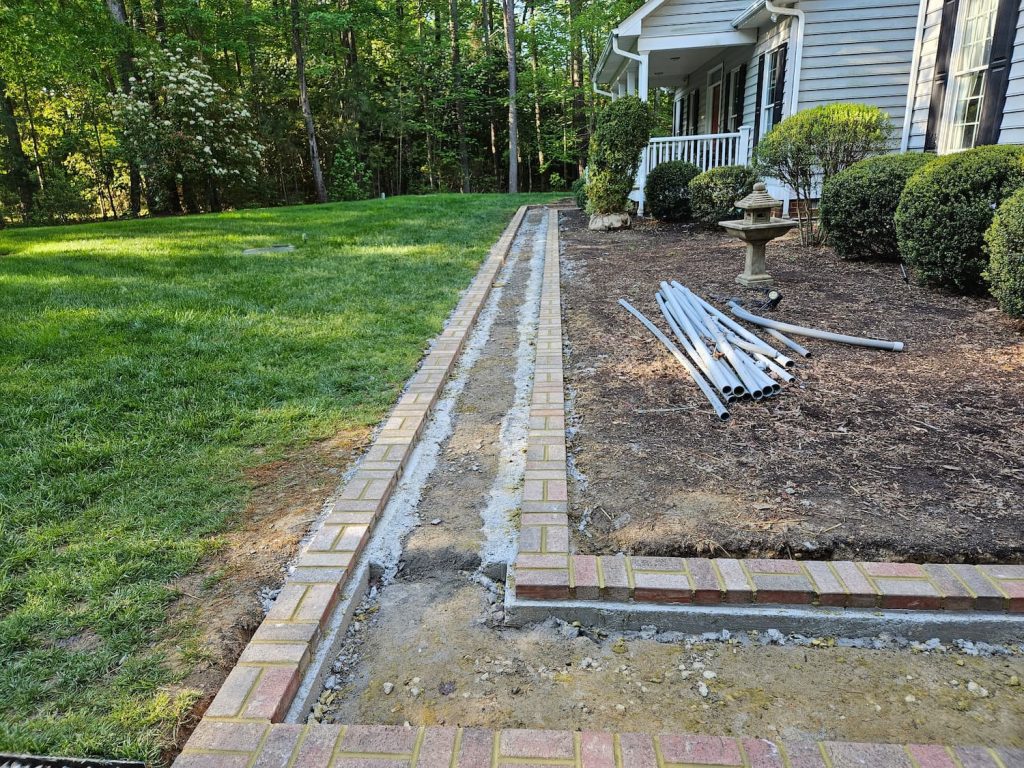
Here we are laying the concrete in breezeway. We outlined everything with brick, and in the middle of the brick frame is laying regular concrete. Our team is shown leveling with a 2×4.

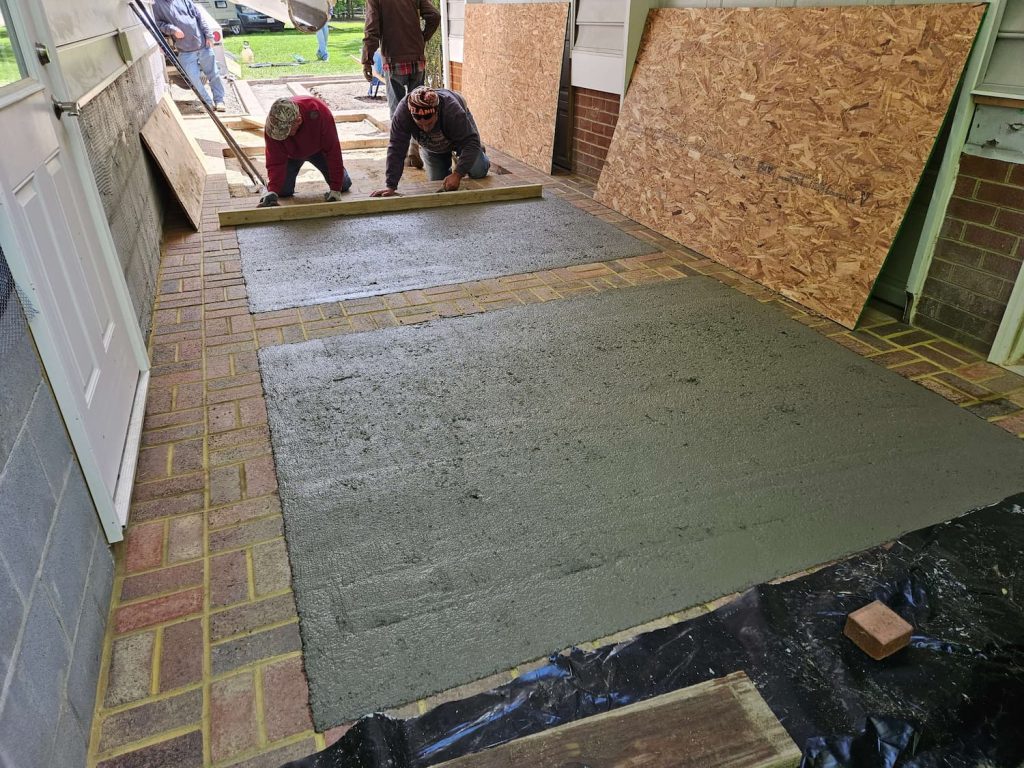
All is drying and came out great.
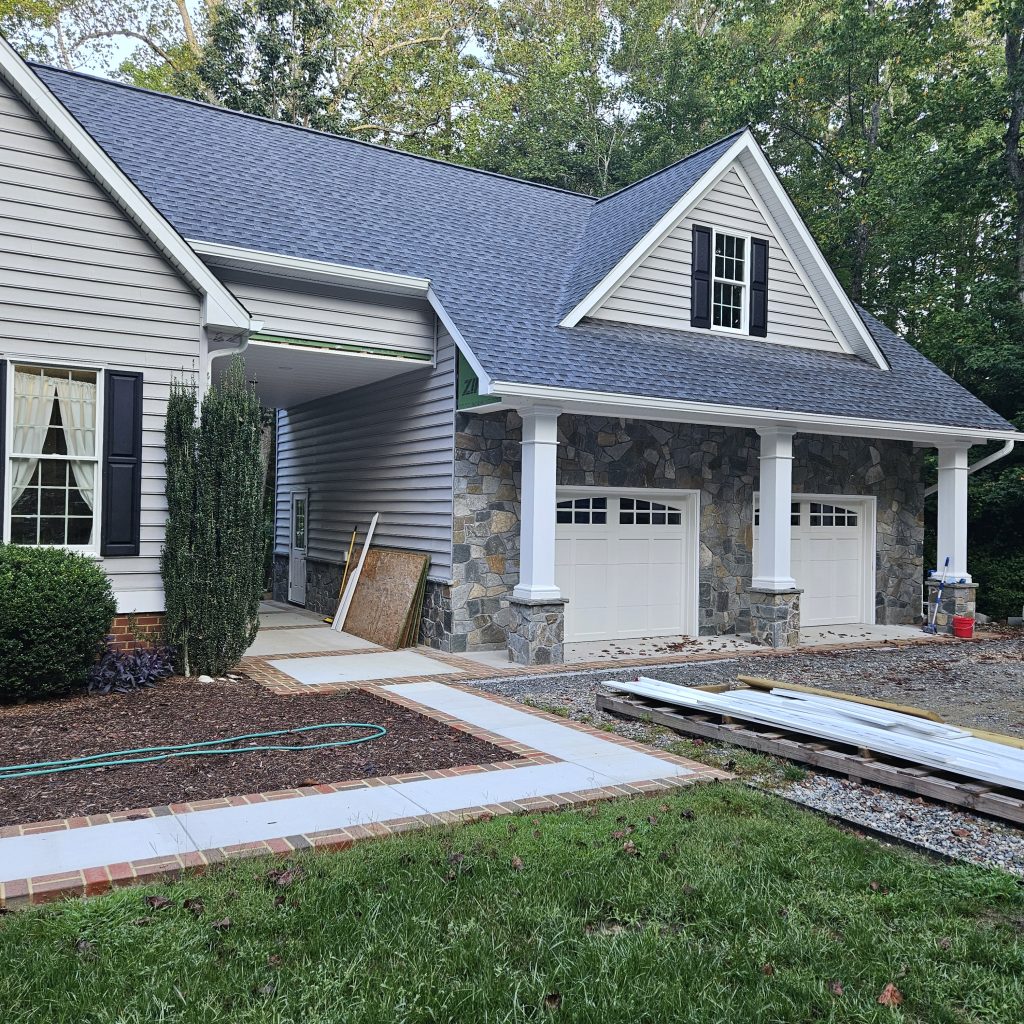
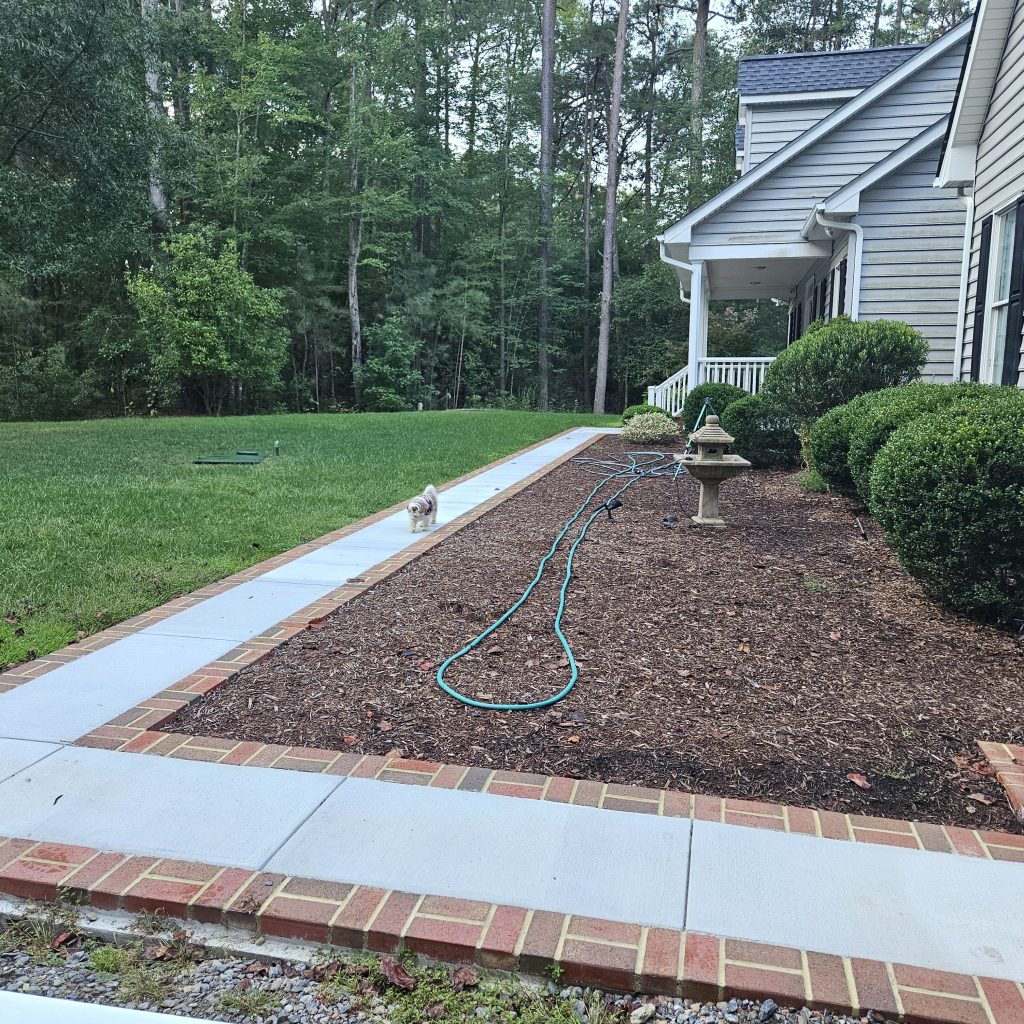
Here we show the exterior of the Kitchen Addition and new deck completed, minus the Pergola.
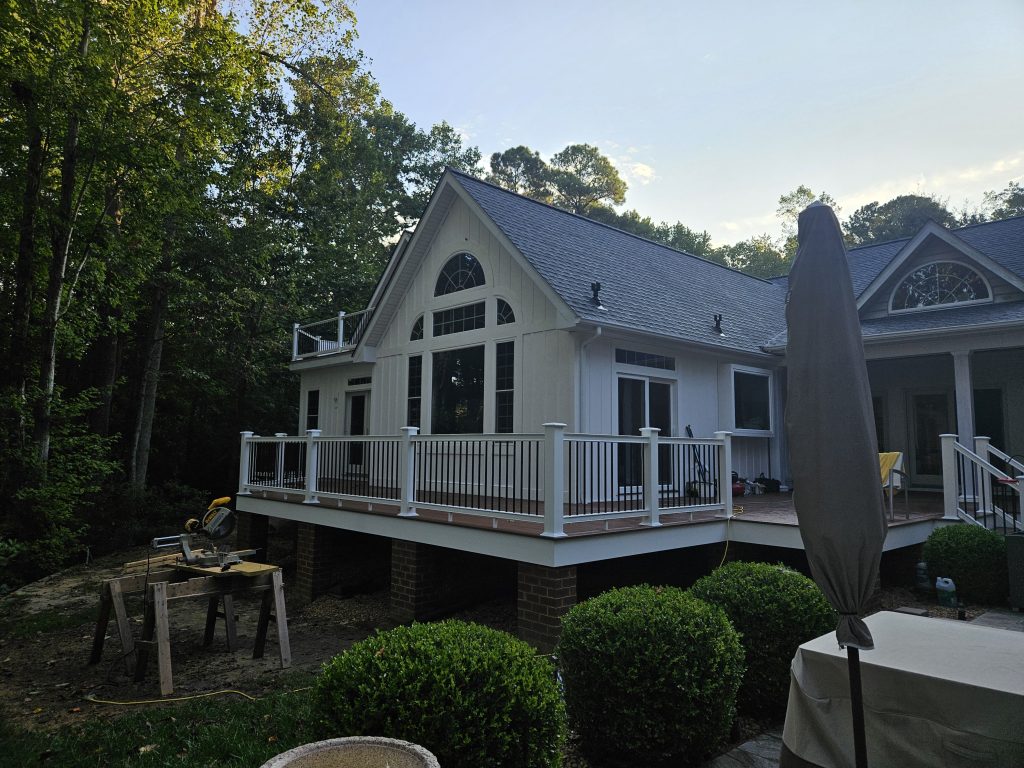
We are so excited for our clients to arrive home to enjoy their new home addition.
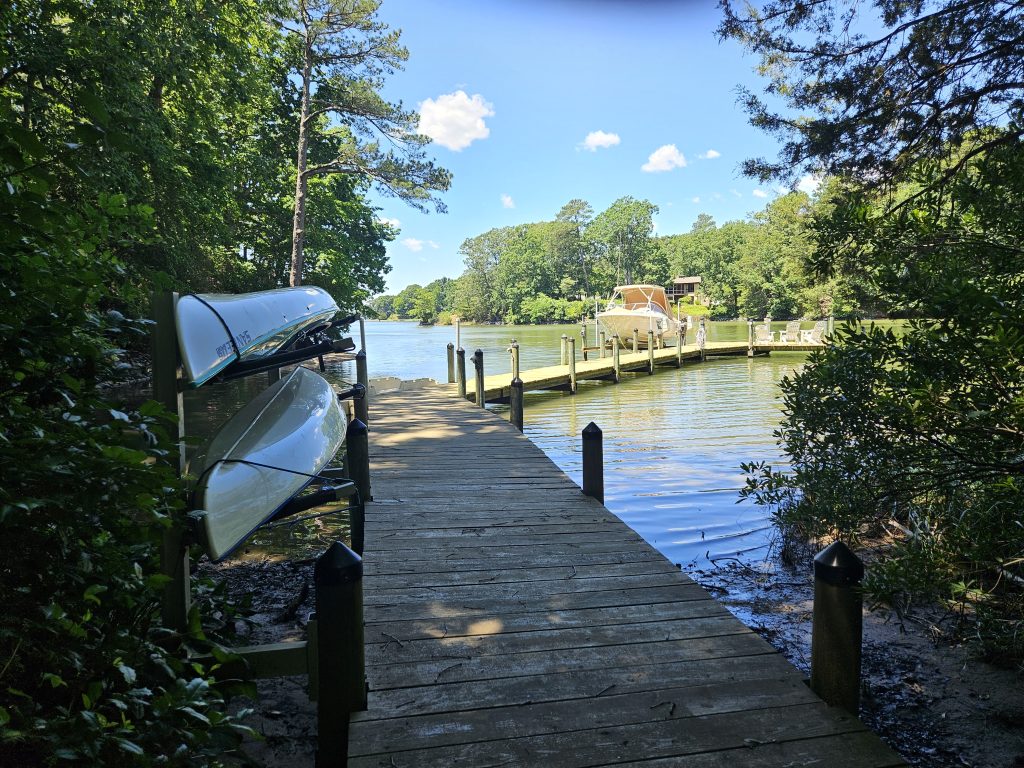
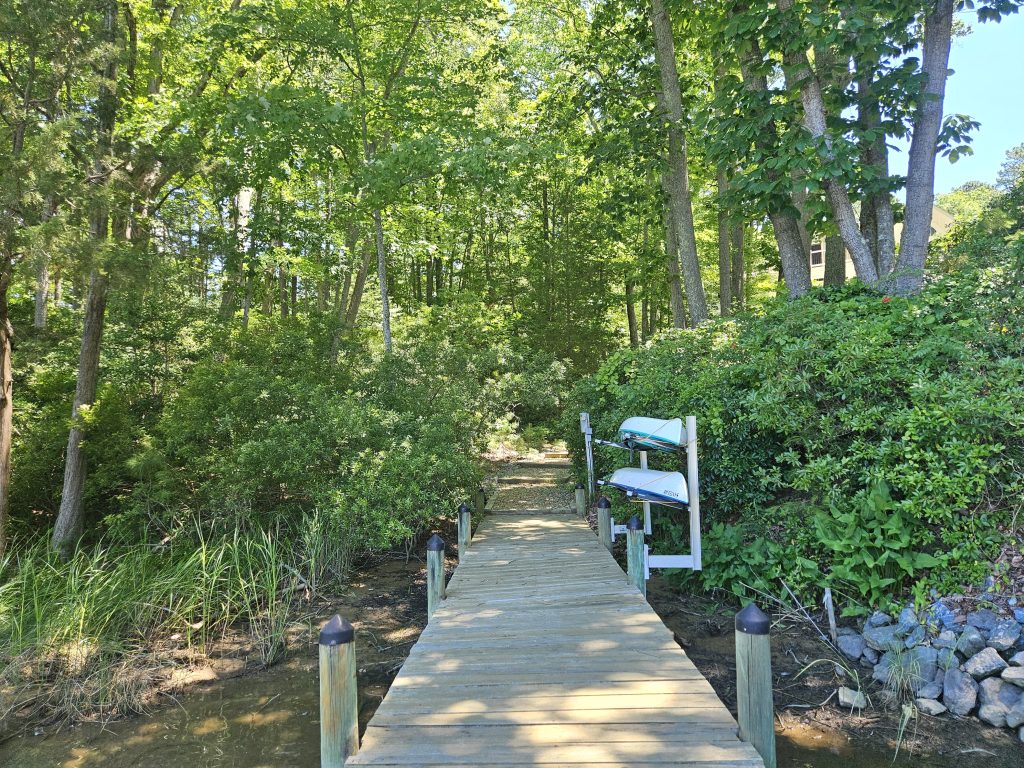
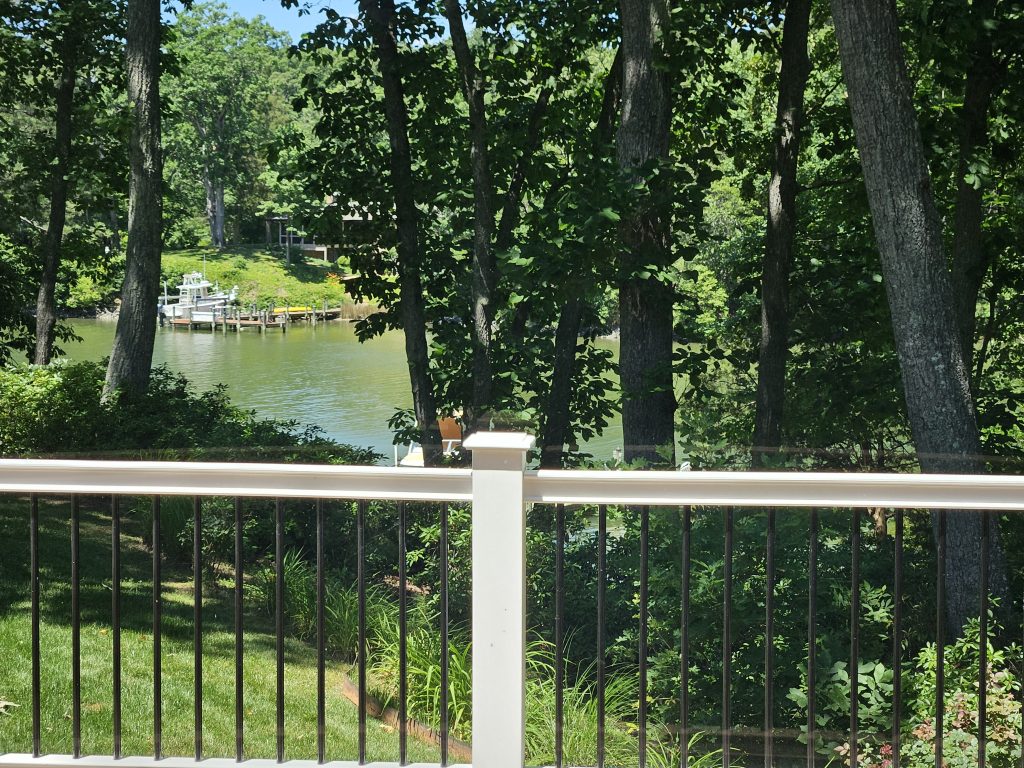
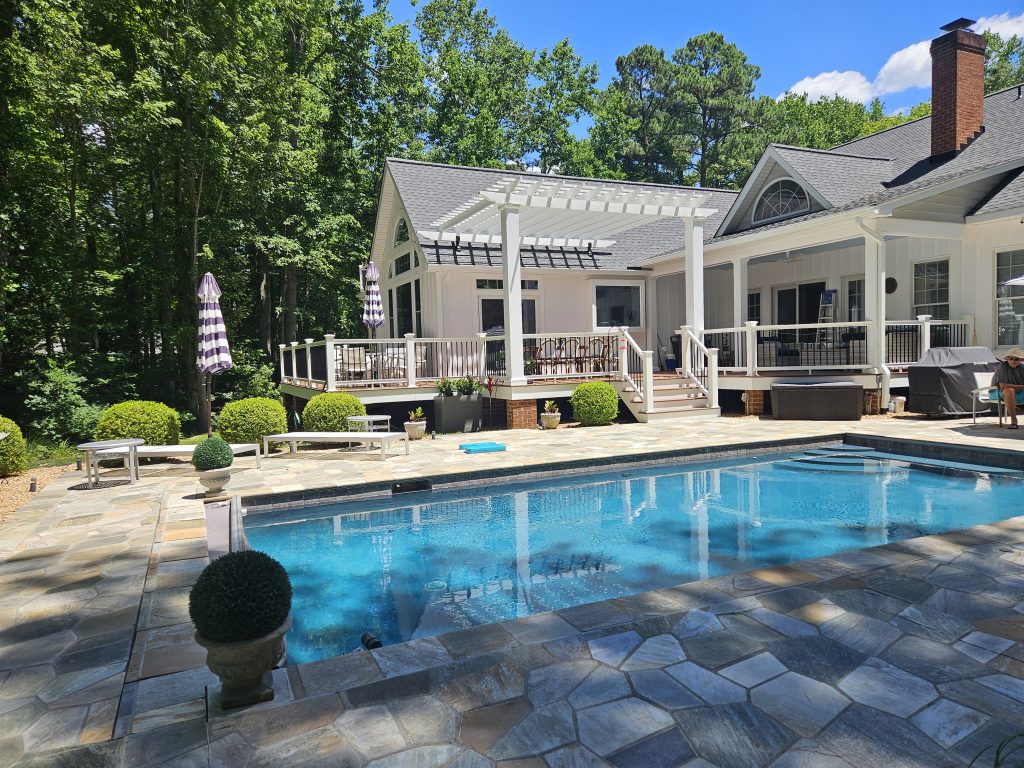
Making Dreams Come True
Welcome Home
