Bring Your Dreams to Life
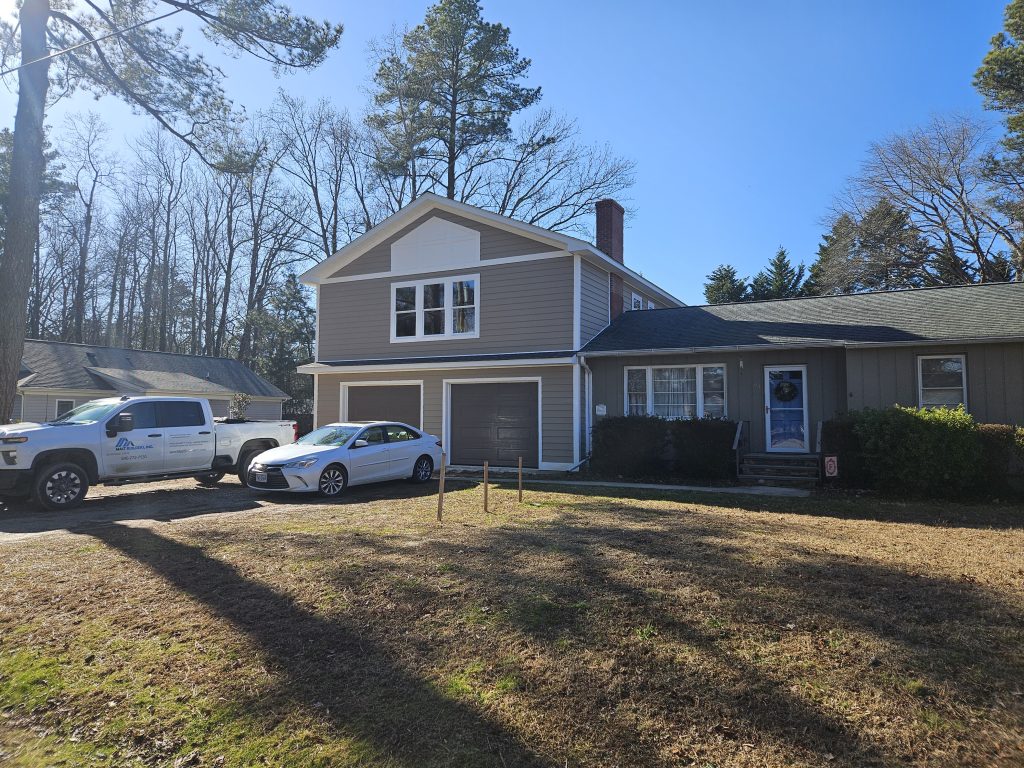
A new addition offers both functional and cosmetic appeal to your own. It is a major investment for your home and should be a reflection of your style while it fits your needs. At Mast Builders, our team of skilled professionals is here to help you create a home that fits your family and your lifestyle. We understand that a new addition is a big project, and we’ll do our best to make it as fun and stress-free as possible, so that you can come home to a house you love.
Here we showcase a new home addition project that we completed in Northern Neck. The goal was to add larger garage space as well as living space above.
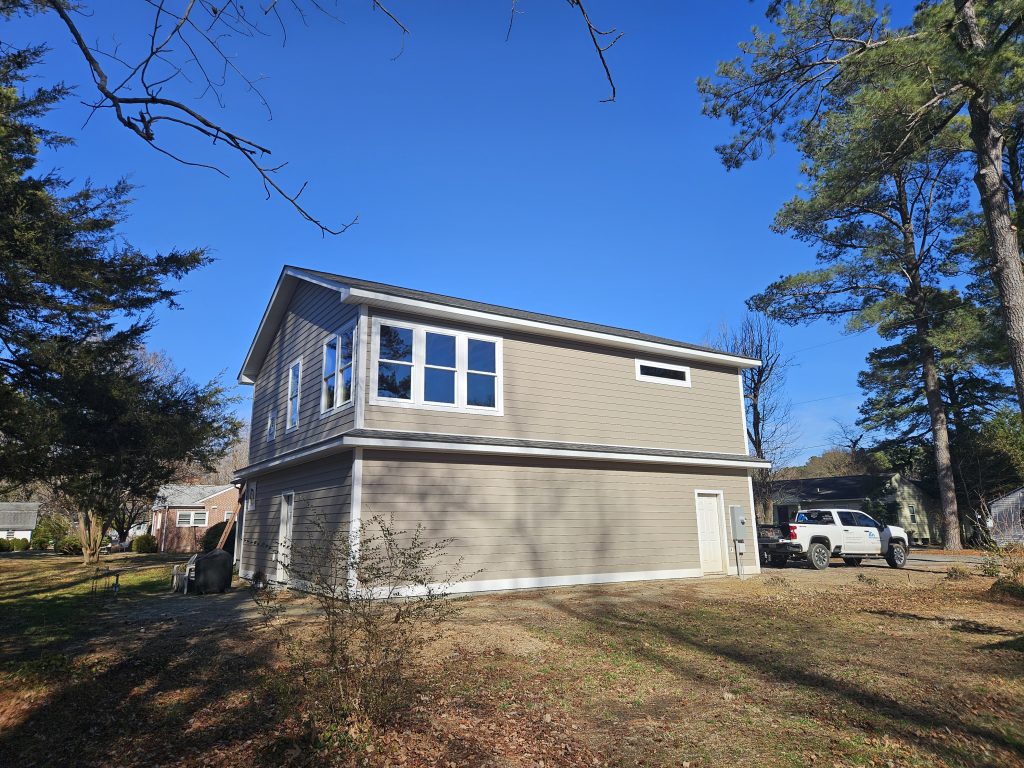
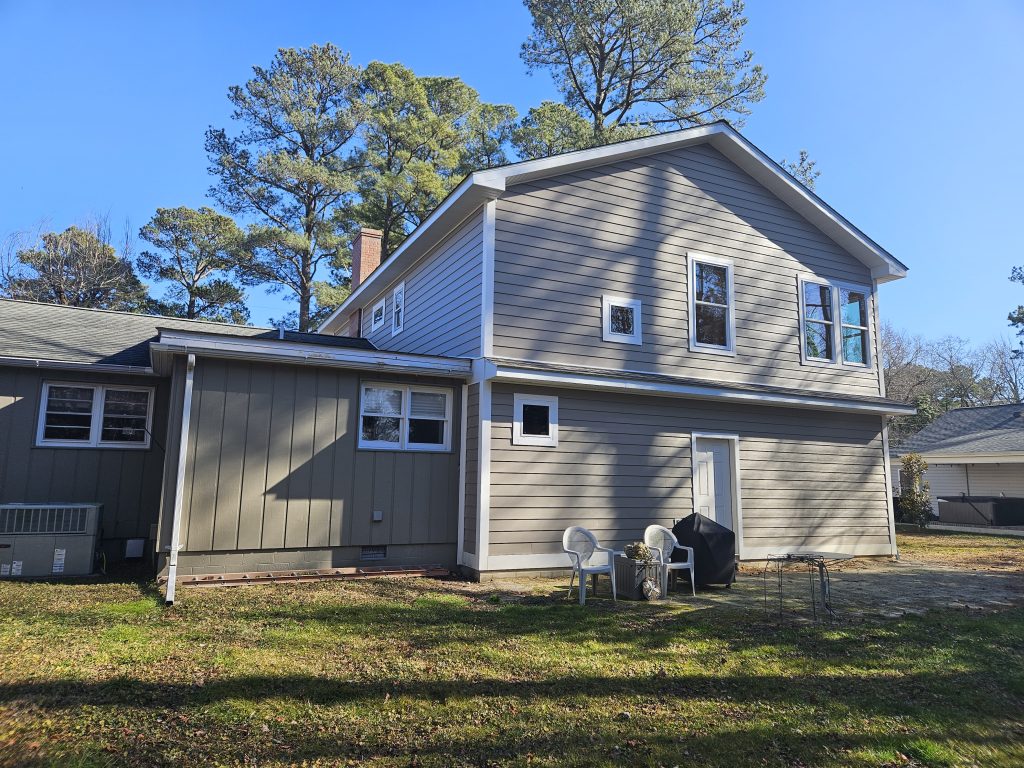
A lot of planning took place well before the actual construction takes place. This is a specialty that cannot be overlooked including foundation plans, measurements, floor plans and construction specifics. After the renditions, we created detailed plans from our partners at JW Architecture & Consulting. This includes the Front, Rear, Left and Right Elevation Plans, Framing and Interior Planning, and so many other details not included. Quick thank you too to JW Architecture & Consulting.
A lot of planning took place well before the actual construction takes place. This is a specialty that cannot be overlooked including foundation plans, measurements, floor plans and construction specifics. After the renditions, we created detailed plans from our partners at JW Architecture & Consulting. This includes the Front, Rear, Left and Right Elevation Plans, Framing and Interior Planning, and so many other details not included. Quick thank you too to JW Architecture & Consulting.
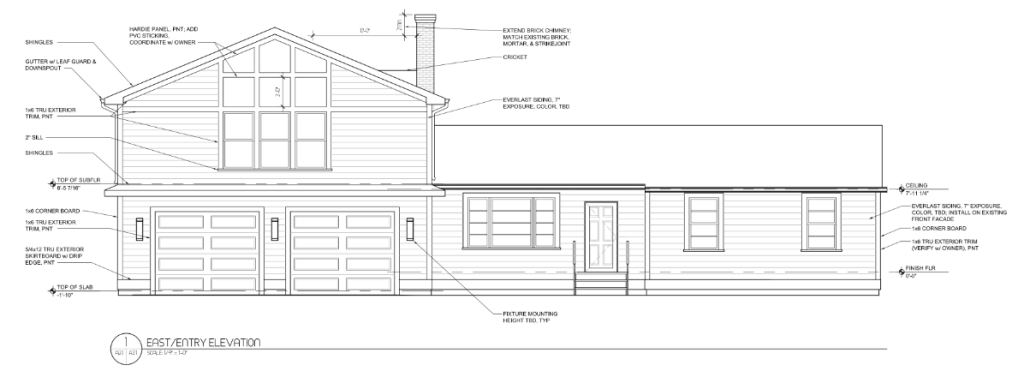
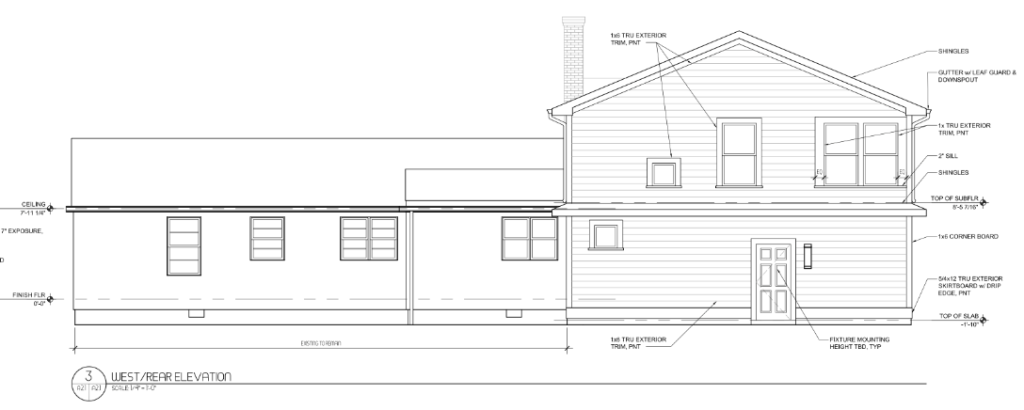
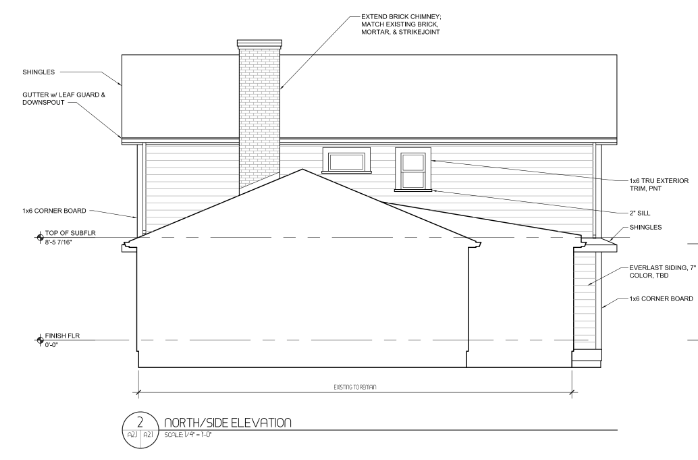
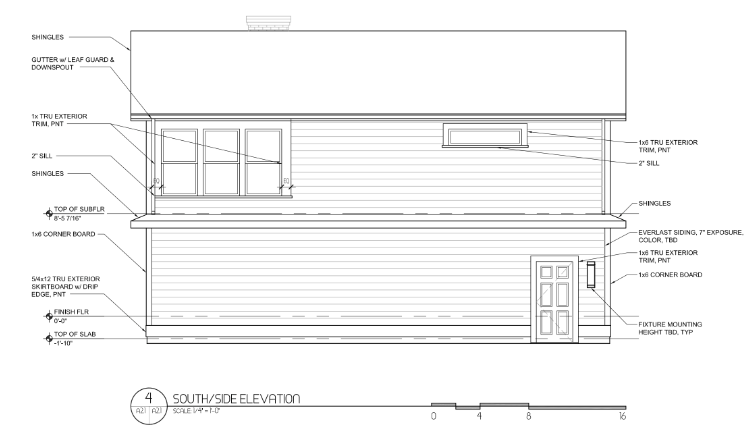
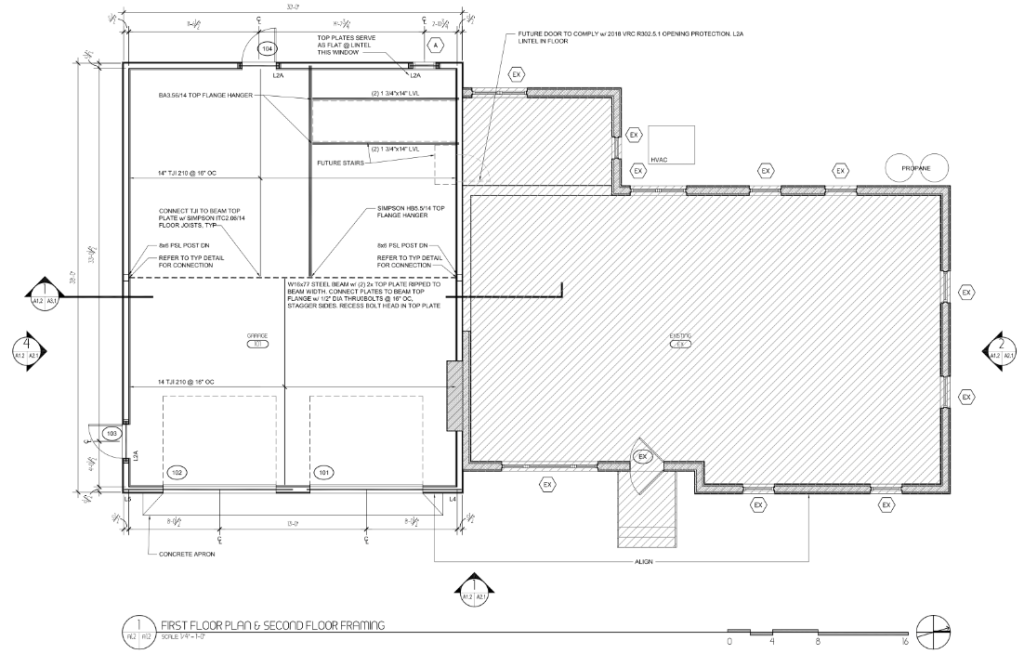
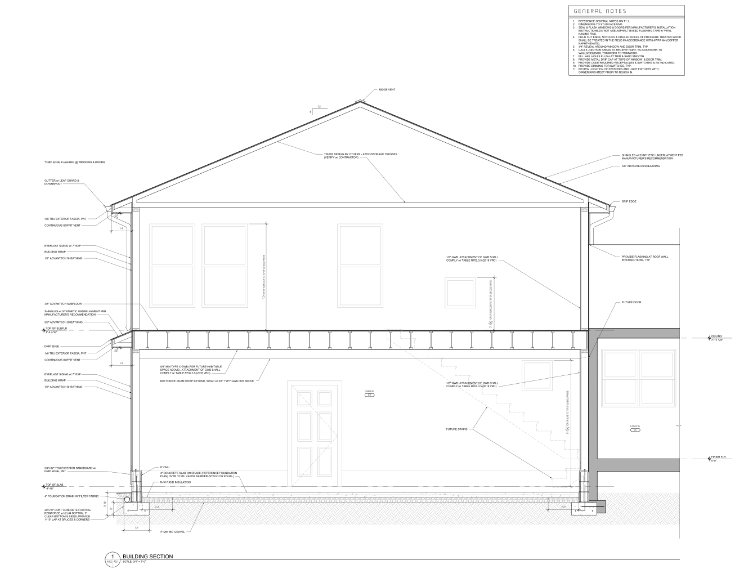
Here we are demolishing an existing garage and breezeway to begin a 4-car garage with living space. We show the beginning stages of creating the foundation.
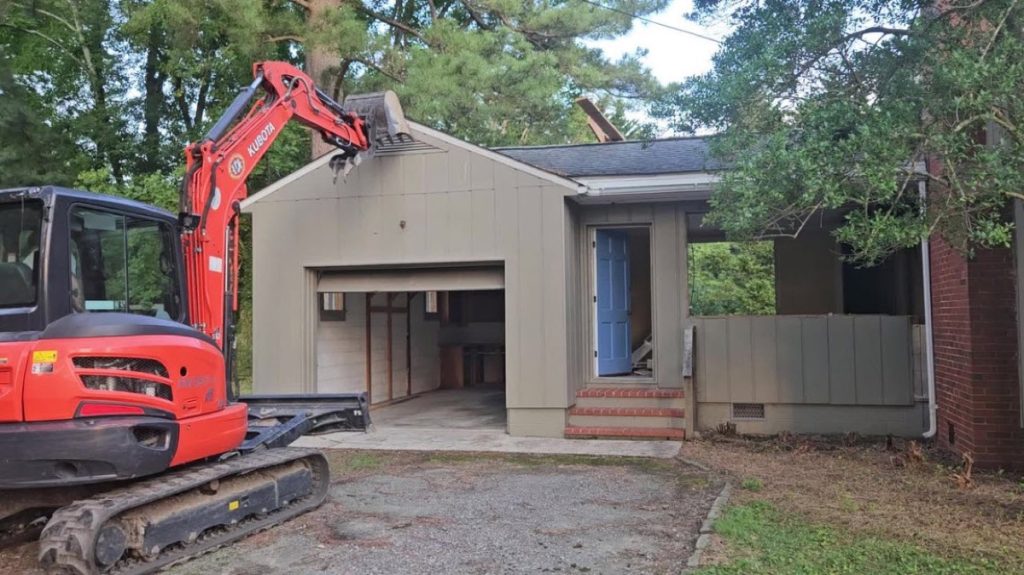
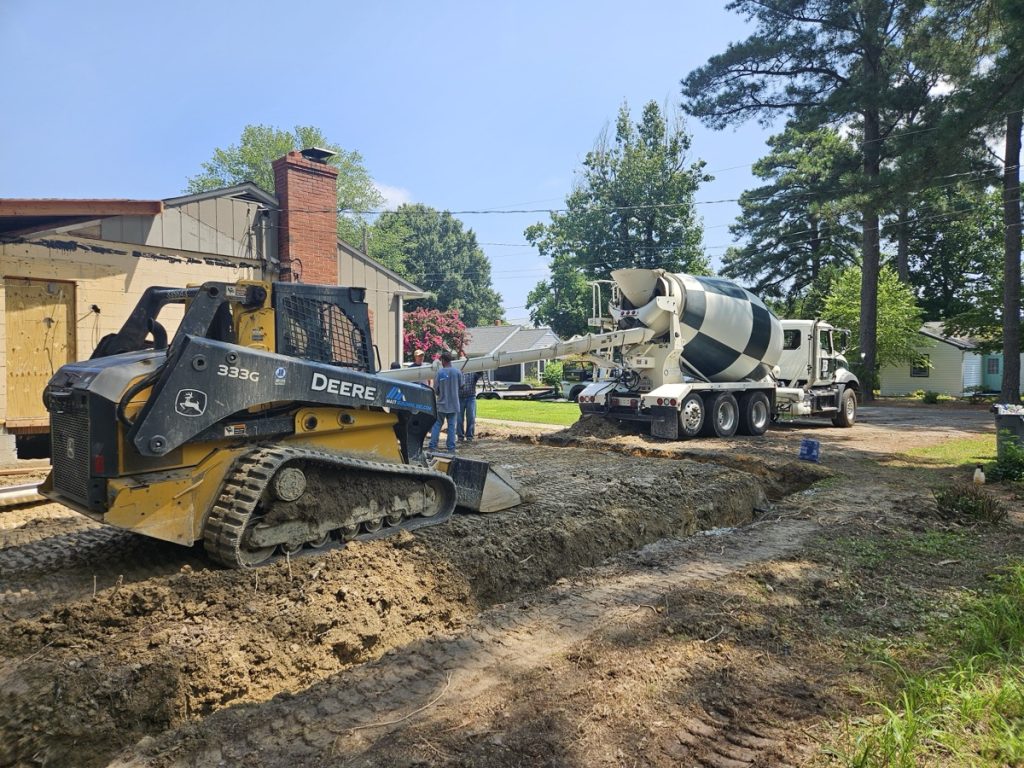
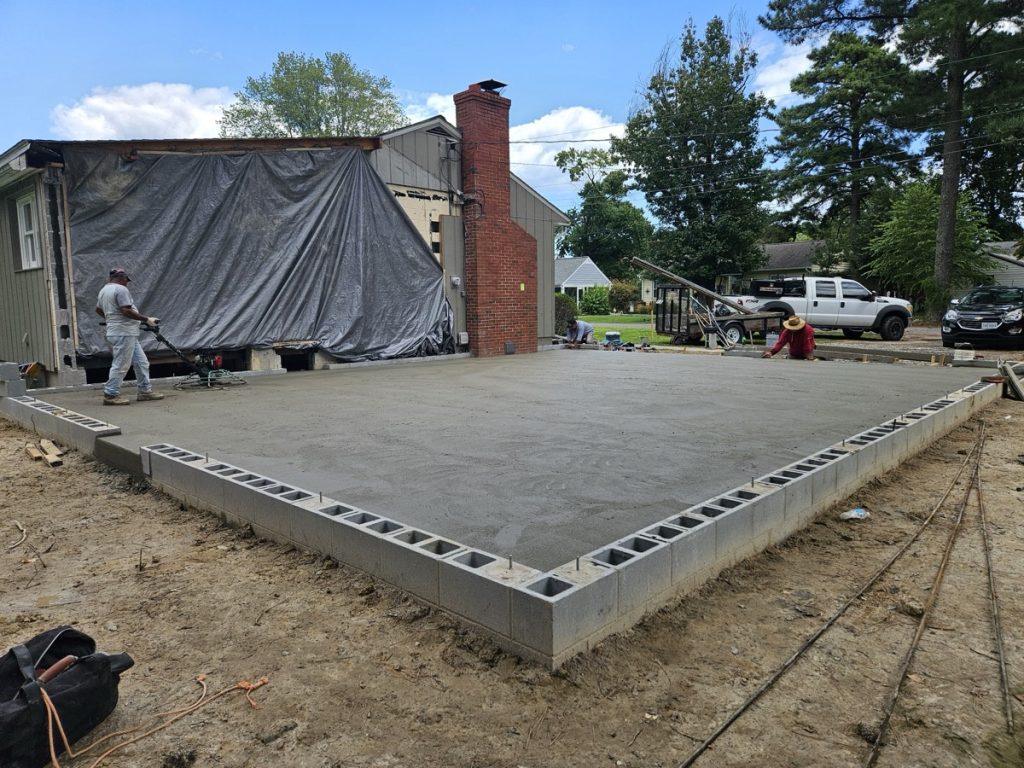
After the foundation was created, we continued with the framing.
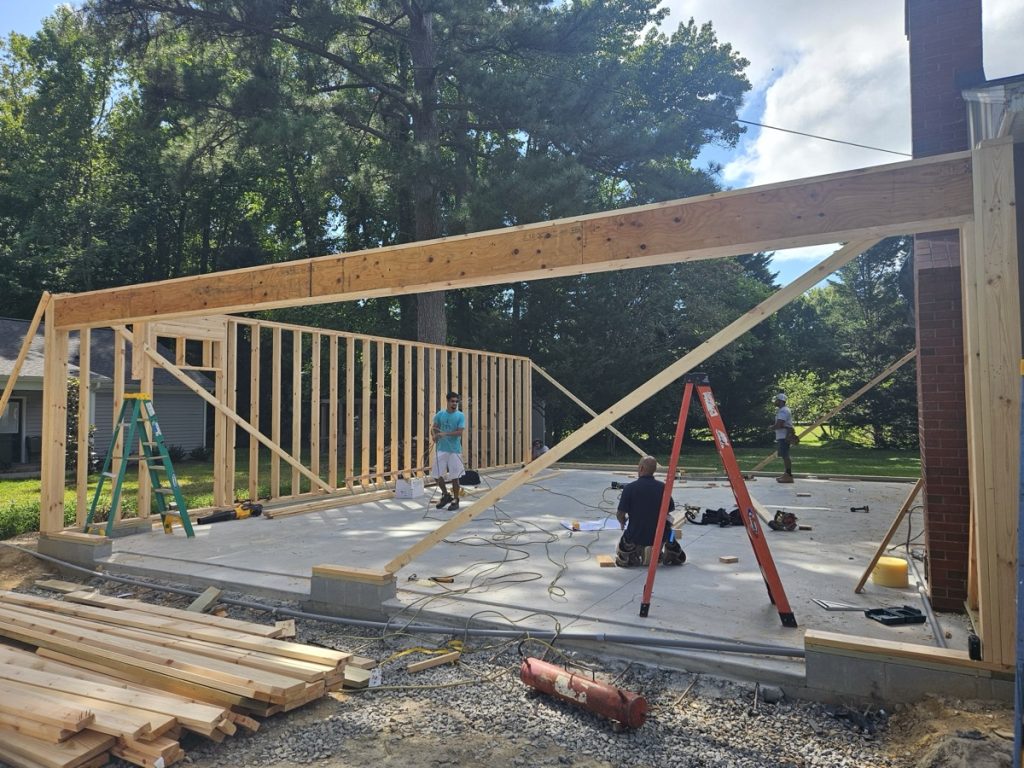
We positioned a steal beam before working on the 2nd Floor Framing.
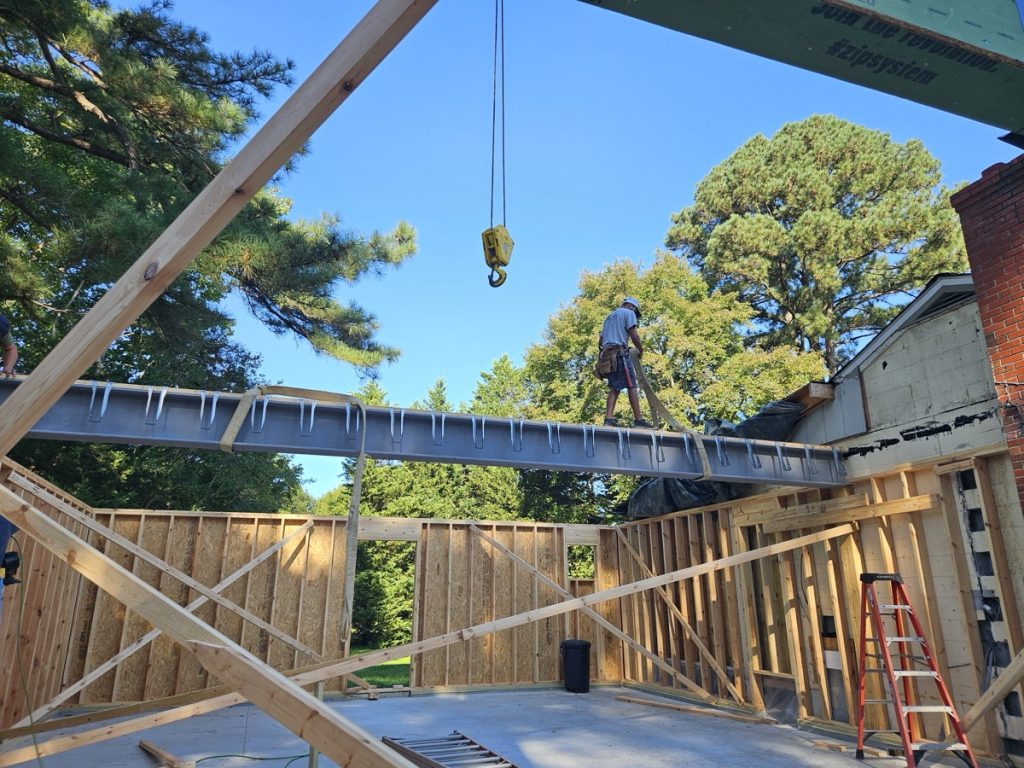
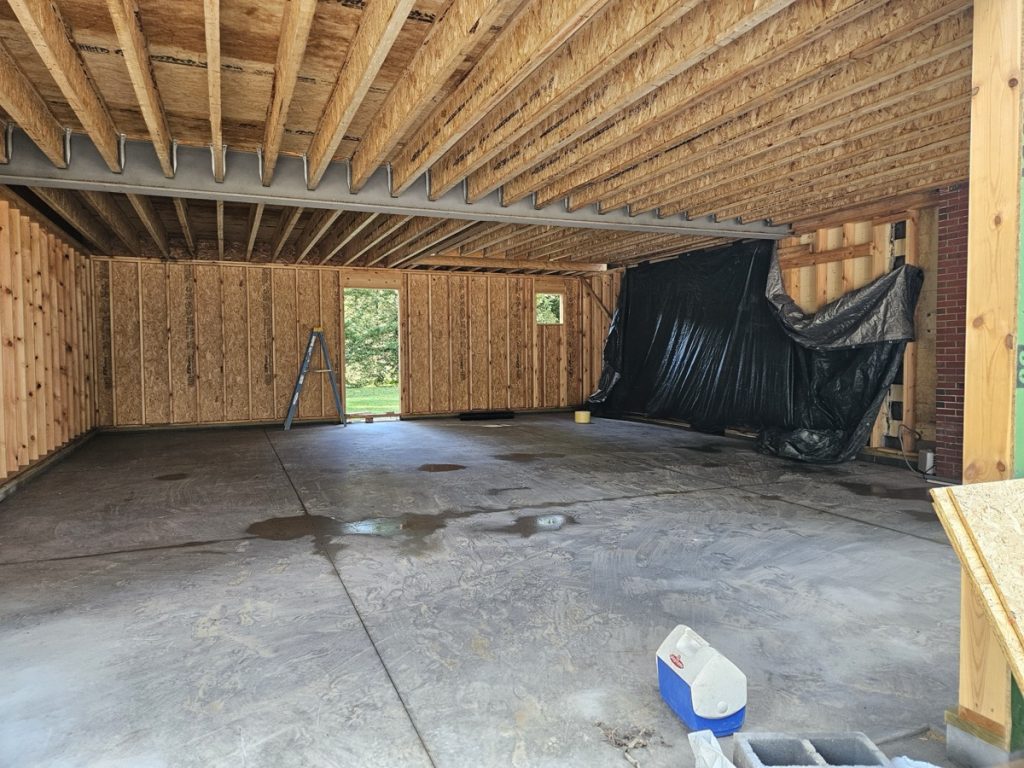

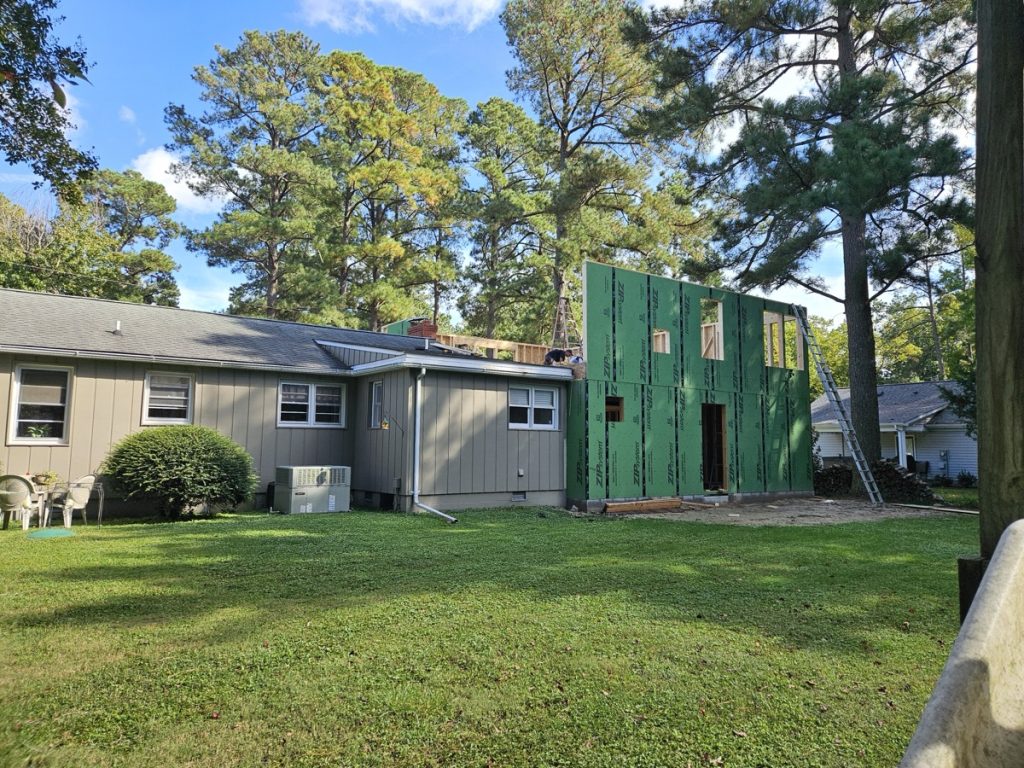
We continued with the Roof Trusses being installed, and then installed the windows.
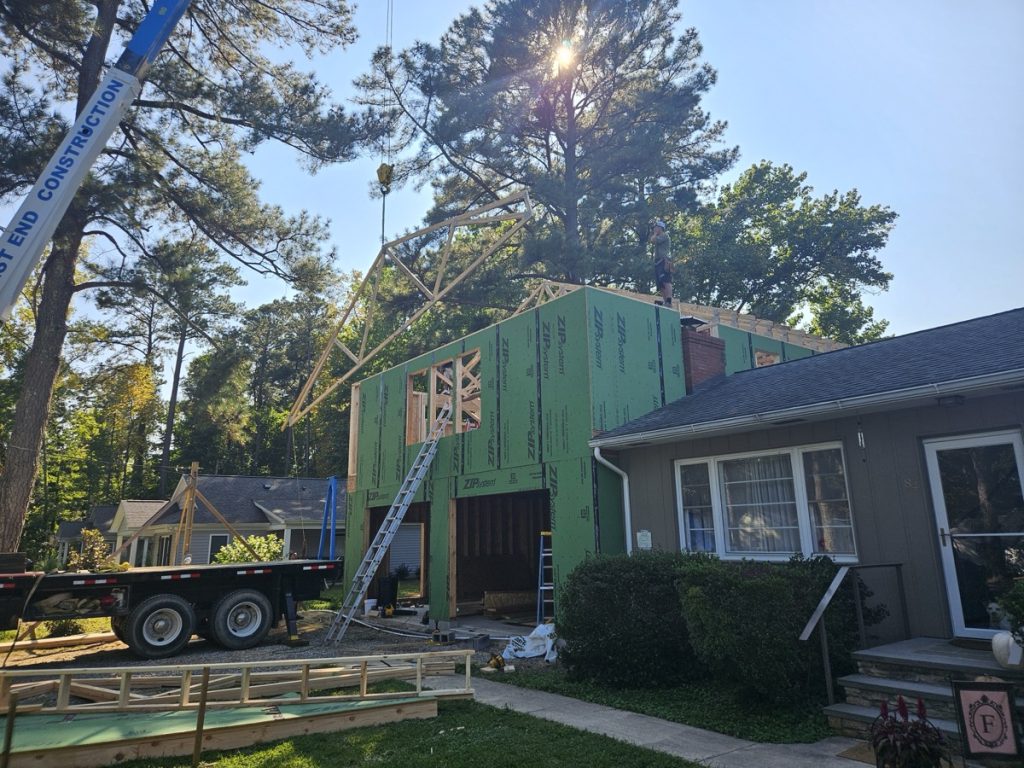
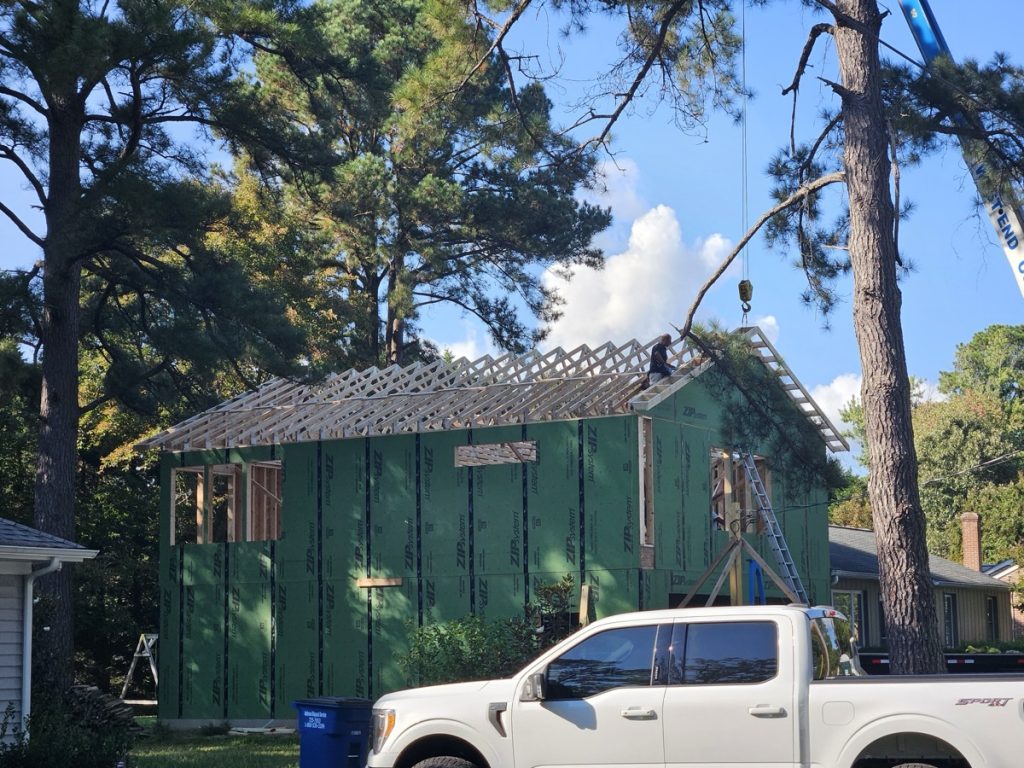
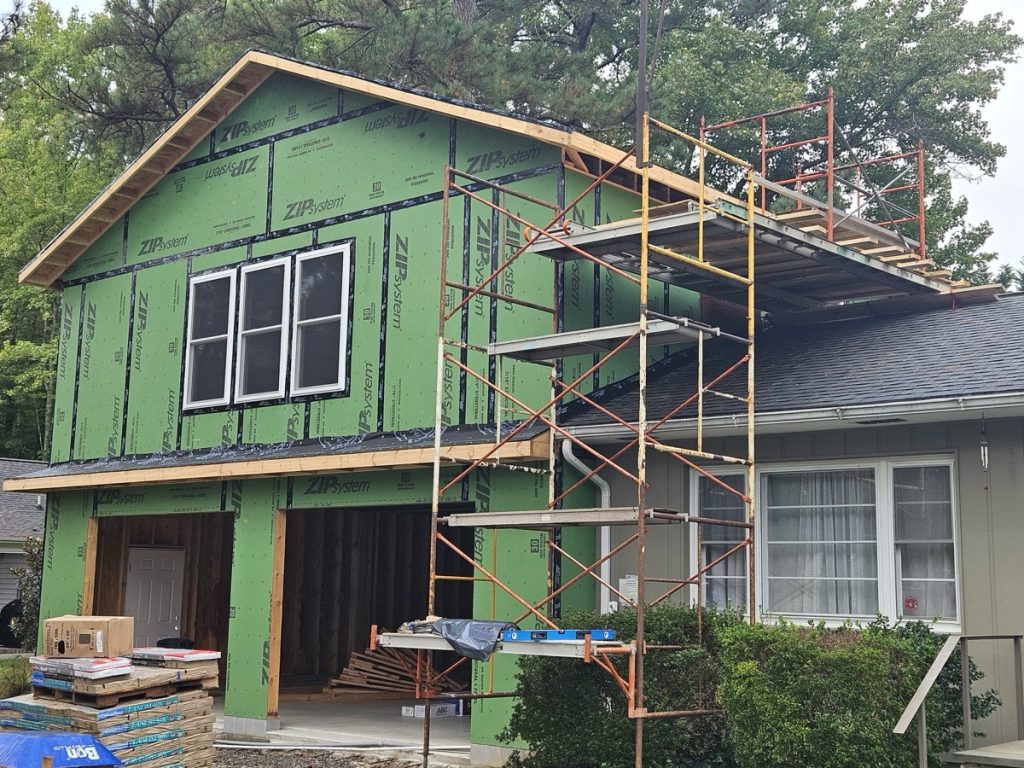
Now our clients can enjoy their finished Garage and Living Space addition.
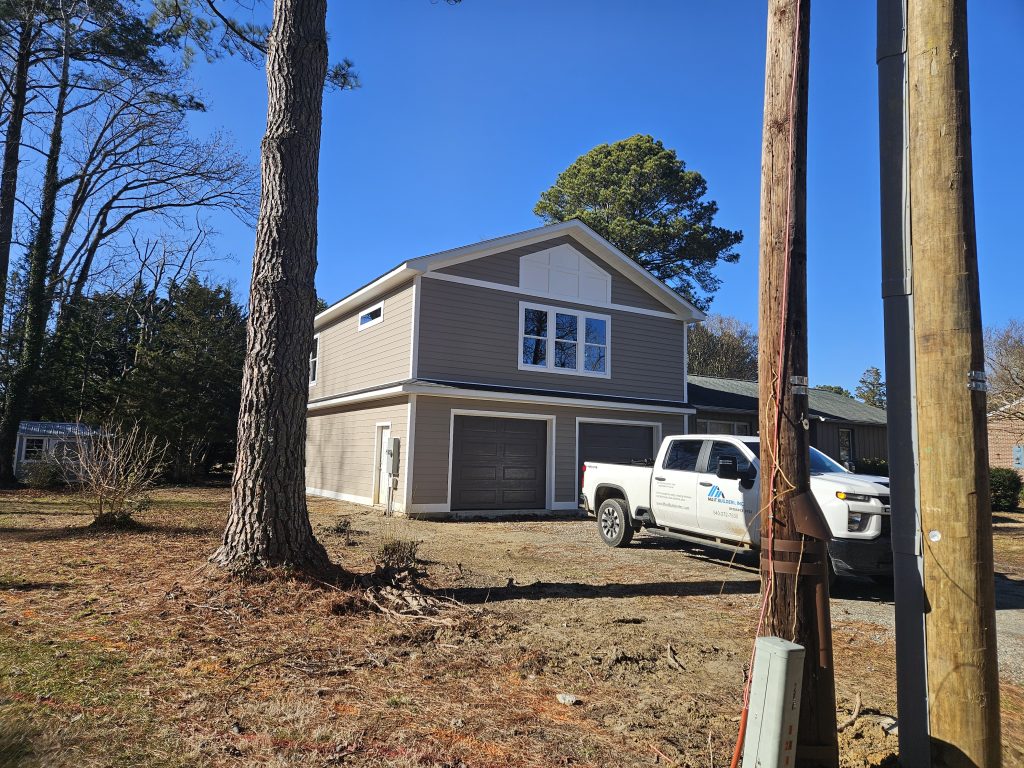
The type of addition allows our company to demonstrate how we are able to blend all forms of construction expertise from the planning stage, taking in functional requirements, and ensuring cosmetic appeal.
Founded on Integrity
Mast Builders was founded on integrity based upon Biblical principles. When you choose us, we promise to have ongoing communication throughout the construction process, making sure the job flows as seamlessly as possible. Our goal is to provide you with complete satisfaction that would cause you to choose us for future projects and to recommend us to your friends and family with confidence.
We offer a 1-year warranty on our workmanship and are fully licensed and insured. If you want a high-quality, professional, custom remodeling contractor, then contact Mast Builders to schedule your consultation. Give us the chance to show you why so many of our clients won’t turn to anyone else.
